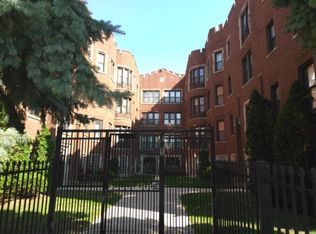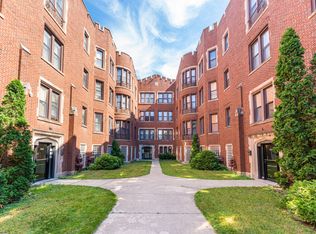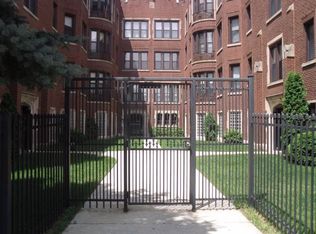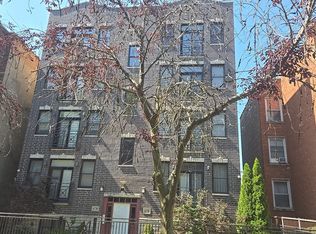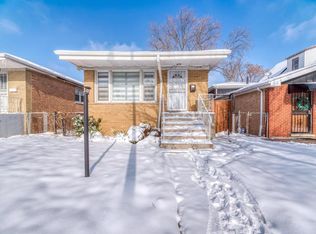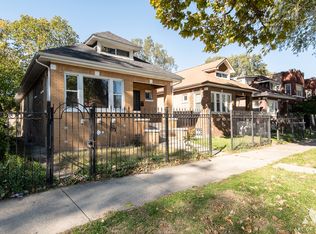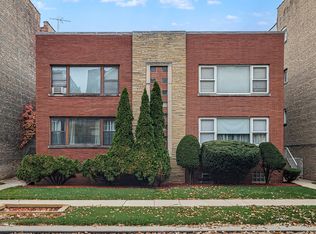PRICE REDUCTION!!! CHECK OUT THIS FULLY FURNISHED CONDO! THIS BEAUTIFULLY UPDATED 5 BEDROOMS WITH HARDWOOD FLOORS, 2 FULL BATHROOMS, SEPERATE LIVING ROOM AND DINING ROOM, IN UNIT WASHER AND DRYER READY FOR YOU TO JUST MOVE IN... REALLY!! ALL THE FURNITURE IS STAYING ($10,000 WORTH) YOU CAN RENT IT OUT OR LIVE THERE! BEING SOLD "AS-IS" REALLY LOW TAXES, NO HOMEOWNER EXEMPTION, WHICH MEANS TAXES WILL BE LOWER. THE BARACK OBAMA PRESIDENTIAL LIBRARY IS BEING BUILT NOT FAR FROM THERE.
Active
Price cut: $10K (11/10)
$189,900
1942 E 74th St APT 3B, Chicago, IL 60649
5beds
2,087sqft
Est.:
Condominium, Single Family Residence
Built in 1928
-- sqft lot
$-- Zestimate®
$91/sqft
$410/mo HOA
What's special
Hardwood floors
- 197 days |
- 140 |
- 8 |
Zillow last checked: 8 hours ago
Listing updated: November 15, 2025 at 10:07pm
Listing courtesy of:
Nadia Meza 773-717-5364,
Classic Realty Group Prestige,
Alma Meza,
Classic Realty Group Prestige
Source: MRED as distributed by MLS GRID,MLS#: 12384384
Tour with a local agent
Facts & features
Interior
Bedrooms & bathrooms
- Bedrooms: 5
- Bathrooms: 2
- Full bathrooms: 2
Rooms
- Room types: Bedroom 5
Primary bedroom
- Features: Flooring (Hardwood), Bathroom (Full)
- Level: Third
- Area: 165 Square Feet
- Dimensions: 15X11
Bedroom 2
- Features: Flooring (Hardwood)
- Level: Third
- Area: 165 Square Feet
- Dimensions: 15X11
Bedroom 3
- Features: Flooring (Hardwood)
- Level: Third
- Area: 120 Square Feet
- Dimensions: 15X8
Bedroom 4
- Features: Flooring (Hardwood)
- Level: Third
- Area: 88 Square Feet
- Dimensions: 11X8
Bedroom 5
- Features: Flooring (Hardwood)
- Level: Third
- Area: 77 Square Feet
- Dimensions: 11X7
Dining room
- Features: Flooring (Hardwood)
- Level: Third
- Area: 154 Square Feet
- Dimensions: 14X11
Kitchen
- Features: Flooring (Ceramic Tile)
- Level: Third
- Area: 204 Square Feet
- Dimensions: 12X17
Laundry
- Features: Flooring (Ceramic Tile)
- Level: Third
- Area: 25 Square Feet
- Dimensions: 5X5
Living room
- Features: Flooring (Hardwood)
- Level: Third
- Area: 276 Square Feet
- Dimensions: 23X12
Heating
- Natural Gas, Forced Air
Cooling
- Central Air
Appliances
- Included: Range, Microwave, Refrigerator, Washer, Dryer
- Laundry: Washer Hookup, In Unit
Features
- Separate Dining Room
- Flooring: Hardwood
- Basement: None
Interior area
- Total structure area: 0
- Total interior livable area: 2,087 sqft
Property
Accessibility
- Accessibility features: No Disability Access
Features
- Fencing: Fenced
Details
- Additional structures: None
- Parcel number: 20251300351010
- Special conditions: None
Construction
Type & style
- Home type: Condo
- Property subtype: Condominium, Single Family Residence
Materials
- Brick
Condition
- New construction: No
- Year built: 1928
Utilities & green energy
- Electric: Circuit Breakers
- Sewer: Public Sewer
- Water: Public
Community & HOA
HOA
- Has HOA: Yes
- Amenities included: On Site Manager/Engineer, Fencing, Intercom
- Services included: Water, Insurance
- HOA fee: $410 monthly
Location
- Region: Chicago
Financial & listing details
- Price per square foot: $91/sqft
- Tax assessed value: $34,990
- Annual tax amount: $740
- Date on market: 6/4/2025
- Ownership: Condo
Estimated market value
Not available
Estimated sales range
Not available
Not available
Price history
Price history
| Date | Event | Price |
|---|---|---|
| 11/10/2025 | Price change | $189,900-5%$91/sqft |
Source: | ||
| 10/24/2025 | Price change | $199,900-7%$96/sqft |
Source: | ||
| 10/6/2025 | Price change | $215,000-17.3%$103/sqft |
Source: | ||
| 6/16/2025 | Price change | $260,000-1.9%$125/sqft |
Source: | ||
| 6/4/2025 | Listed for sale | $265,000+6%$127/sqft |
Source: | ||
Public tax history
Public tax history
| Year | Property taxes | Tax assessment |
|---|---|---|
| 2023 | $741 +2.9% | $3,499 |
| 2022 | $720 +2.3% | $3,499 |
| 2021 | $704 -61.7% | $3,499 -57.5% |
Find assessor info on the county website
BuyAbility℠ payment
Est. payment
$1,725/mo
Principal & interest
$951
HOA Fees
$410
Other costs
$364
Climate risks
Neighborhood: South Shore
Nearby schools
GreatSchools rating
- 3/10Bouchet Elementary Math & Science AcademyGrades: PK-8Distance: 0.1 mi
- 2/10South Shore Intl Col Prep High SchoolGrades: 9-12Distance: 0.2 mi
- 1/10Chicago Vocational Career Academy High SchoolGrades: 9-12Distance: 1.6 mi
Schools provided by the listing agent
- District: 299
Source: MRED as distributed by MLS GRID. This data may not be complete. We recommend contacting the local school district to confirm school assignments for this home.
- Loading
- Loading
