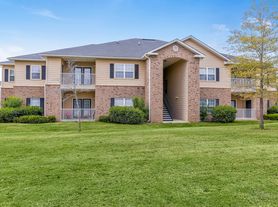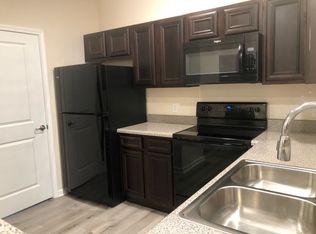Fully Renovated Brick Home in Cascade School District for Rent
Welcome to this beautifully updated 3-bedroom, 1-bath brick home just outside the city limits, located in the sought-after Cascade School district. Freshly renovated from top to bottom, this property combines modern finishes with classic charm.
Inside, you'll find:
- A spacious living room with plenty of natural light
- A large kitchen with all-new appliances, cabinetry, and fixtures
- Refinished floors, fresh paint, new doors, and stylish hardware throughout
- An attached garage with laundry room (washer/dryer hookups available)
Step outside and enjoy a generous front and backyard, complete with a barn and plenty of room for parking. Whether you're relaxing, entertaining, or simply enjoying the outdoors, this lot gives you space to spread out.
Key Features:
- 3 Bedrooms | 1 Bath
- Attached garage + laundry room
- All-new appliances & finishes
- Spacious lot
- Cascade School district
- Tenant brings washer/dryer
- Tenant responsible for utilities
This move-in ready home is the perfect blend of comfort, convenience, and space. Don't miss the opportunity to call this fully renovated property your next home!
Tenant pays for utilities. All appliances included accept washer and dryer (tenant must bring their own)
Move-in costs:
- First months rent $1,700
- Security Deposit $1,500
- Admin/Brokerage Fee $125
House for rent
Accepts Zillow applications
$1,700/mo
1942 Fairfield Pike, Shelbyville, TN 37160
3beds
1,107sqft
Price may not include required fees and charges.
Single family residence
Available now
No pets
Central air, wall unit
Hookups laundry
Attached garage parking
Forced air, heat pump
What's special
Refinished floorsAttached garageStylish hardwareGenerous front and backyardFresh paintNew doorsLarge kitchen
- 8 days
- on Zillow |
- -- |
- -- |
Travel times
Facts & features
Interior
Bedrooms & bathrooms
- Bedrooms: 3
- Bathrooms: 1
- Full bathrooms: 1
Heating
- Forced Air, Heat Pump
Cooling
- Central Air, Wall Unit
Appliances
- Included: Dishwasher, Freezer, Microwave, Oven, Refrigerator, WD Hookup
- Laundry: Hookups
Features
- WD Hookup
- Flooring: Hardwood, Tile
Interior area
- Total interior livable area: 1,107 sqft
Property
Parking
- Parking features: Attached, Off Street
- Has attached garage: Yes
- Details: Contact manager
Features
- Exterior features: Bicycle storage, Heating system: Forced Air
Details
- Parcel number: 06902000000
Construction
Type & style
- Home type: SingleFamily
- Property subtype: Single Family Residence
Community & HOA
Location
- Region: Shelbyville
Financial & listing details
- Lease term: 1 Year
Price history
| Date | Event | Price |
|---|---|---|
| 9/26/2025 | Listed for rent | $1,700+30.8%$2/sqft |
Source: Zillow Rentals | ||
| 4/4/2021 | Listing removed | -- |
Source: Zillow Rental Manager | ||
| 4/3/2021 | Listed for rent | $1,300$1/sqft |
Source: Zillow Rental Manager | ||
| 3/15/2021 | Sold | $131,000-22.9%$118/sqft |
Source: | ||
| 2/16/2021 | Pending sale | $170,000$154/sqft |
Source: Keller Williams Realty Nashville - Franklin #2228607 | ||

