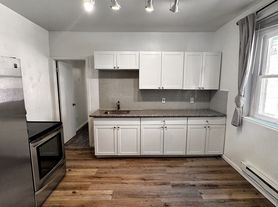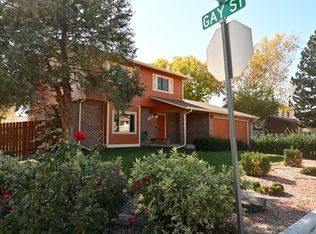RENT TO OWN TERMS AVAILABLE - Discover the epitome of luxury living in this newly refreshed 5,000 sqft modern masterpiece located in the prestigious Ute Creek Golf Course community. Designed for both comfort and entertainment, this stunning 6-bedroom, 4.5-bath home offers an open, light-filled floor plan with soaring ceilings and floor-to-ceiling windows, creating a bright and airy ambiance throughout. The chef's kitchen is a dream, featuring Thermador luxury appliances, a built-in refrigerator, dual ovens with a warming drawer, and an oversized island perfect for hosting. The expansive master suite is a true retreat, complete with a jetted tub, spa-like bath, and walk-in closet. Entertainment and lifestyle amenities abound, including an enormous media room wired for surround sound, a music studio, and a dedicated home gym. Step outside to your kids basketball court and built-in outdoor grilling station, ideal for entertaining. A spacious office makes working from home effortless, while the large laundry/mudroom combo adds convenience. The three-car garage comes equipped with EV charging stations, and a whole-home security system ensures peace of mind. Don't miss your chance schedule a tour today!
Owner pays trash, Tennants pay all utilities
House for rent
Accepts Zillow applications
$4,715/mo
1942 Kentmere Dr, Longmont, CO 80501
6beds
4,948sqft
Price may not include required fees and charges.
Single family residence
Available now
Cats, dogs OK
Central air
In unit laundry
Attached garage parking
Forced air
What's special
Kids basketball courtWired for surround soundThermador luxury appliancesExpansive master suiteSpa-like bathEnormous media roomEv charging stations
- 4 days |
- -- |
- -- |
Travel times
Facts & features
Interior
Bedrooms & bathrooms
- Bedrooms: 6
- Bathrooms: 5
- Full bathrooms: 5
Heating
- Forced Air
Cooling
- Central Air
Appliances
- Included: Dishwasher, Dryer, Freezer, Microwave, Oven, Refrigerator, Washer
- Laundry: In Unit
Features
- Walk In Closet
- Flooring: Hardwood
Interior area
- Total interior livable area: 4,948 sqft
Property
Parking
- Parking features: Attached
- Has attached garage: Yes
- Details: Contact manager
Features
- Exterior features: Electric Vehicle Charging Station, Garbage not included in rent, Heating system: Forced Air, No Utilities included in rent, Walk In Closet
Details
- Parcel number: 120525311028
Construction
Type & style
- Home type: SingleFamily
- Property subtype: Single Family Residence
Community & HOA
Location
- Region: Longmont
Financial & listing details
- Lease term: 1 Year
Price history
| Date | Event | Price |
|---|---|---|
| 11/5/2025 | Listed for rent | $4,715$1/sqft |
Source: Zillow Rentals | ||
| 1/6/2025 | Sold | $741,000+3.9%$150/sqft |
Source: Public Record | ||
| 10/3/2003 | Sold | $712,900+536.5%$144/sqft |
Source: Public Record | ||
| 7/15/2002 | Sold | $112,000+9.6%$23/sqft |
Source: Public Record | ||
| 3/13/2002 | Sold | $102,200+20.4%$21/sqft |
Source: Public Record | ||

