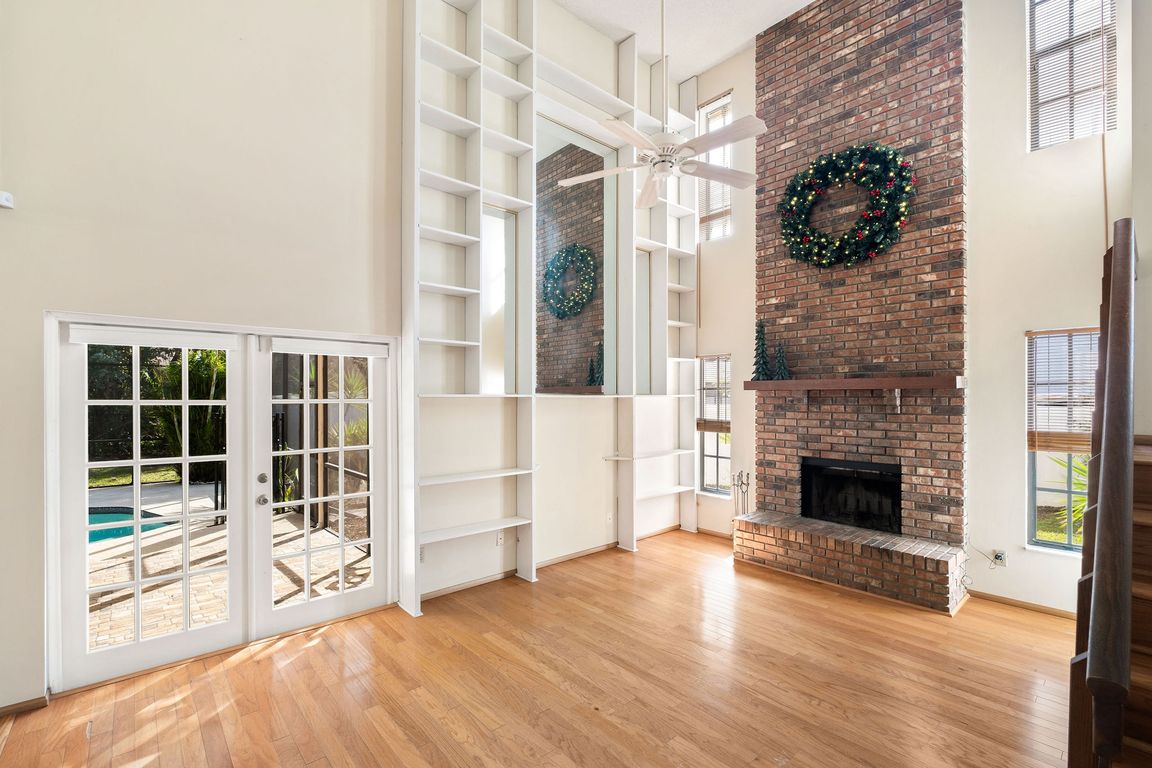
For sale
$515,000
3beds
1,953sqft
1942 Kimberwicke Cir, Oviedo, FL 32765
3beds
1,953sqft
Single family residence
Built in 1986
0.29 Acres
2 Attached garage spaces
$264 price/sqft
$19 monthly HOA fee
What's special
Serene courtyardBreakfast barSparkling poolPool accessFrench doorsCustom wood blindsSoaring ceilings
Charming Oviedo Retreat with Pool & Lush Backyard Oasis! Welcome to 1942 Kimberwicke Circle, where timeless character meets everyday comfort in one of Oviedo’s most sought-after neighborhoods. This 3-bed, 2.5-bath beauty sits on an oversized, fully fenced-in lot filled with mature landscaping and natural privacy. ** Roof 2019, ...
- 6 days |
- 908 |
- 53 |
Likely to sell faster than
Source: Stellar MLS,MLS#: O6359683 Originating MLS: Orlando Regional
Originating MLS: Orlando Regional
Travel times
Living Room
Kitchen
Primary Bedroom
Zillow last checked: 8 hours ago
Listing updated: November 16, 2025 at 02:42pm
Listing Provided by:
Josh Miller 386-956-6622,
BALDWIN PARK REALTY LLC 407-986-9800
Source: Stellar MLS,MLS#: O6359683 Originating MLS: Orlando Regional
Originating MLS: Orlando Regional

Facts & features
Interior
Bedrooms & bathrooms
- Bedrooms: 3
- Bathrooms: 3
- Full bathrooms: 2
- 1/2 bathrooms: 1
Rooms
- Room types: Den/Library/Office, Dining Room, Living Room, Great Room, Utility Room
Primary bedroom
- Features: Built-In Shower Bench, Dual Sinks, En Suite Bathroom, Granite Counters, Shower No Tub, Split Vanities, Walk-In Closet(s)
- Level: First
- Area: 216 Square Feet
- Dimensions: 18x12
Bedroom 1
- Features: Ceiling Fan(s), Walk-In Closet(s)
- Level: Second
- Area: 150.8 Square Feet
- Dimensions: 13x11.6
Bedroom 2
- Features: Ceiling Fan(s), Walk-In Closet(s)
- Level: Second
- Area: 130 Square Feet
- Dimensions: 13x10
Den
- Features: No Closet
- Level: First
- Area: 144 Square Feet
- Dimensions: 12x12
Dinette
- Features: No Closet
- Level: First
- Area: 45 Square Feet
- Dimensions: 9x5
Dining room
- Features: No Closet
- Level: First
- Area: 173.6 Square Feet
- Dimensions: 14x12.4
Great room
- Features: Built-In Shelving, Ceiling Fan(s), No Closet
- Level: First
- Area: 176 Square Feet
- Dimensions: 16x11
Kitchen
- Features: Breakfast Bar, Granite Counters, No Closet
- Level: First
- Area: 81 Square Feet
- Dimensions: 9x9
Heating
- Electric
Cooling
- Central Air
Appliances
- Included: Cooktop, Dishwasher, Disposal, Dryer, Electric Water Heater, Freezer, Microwave, Range, Range Hood, Refrigerator, Washer
- Laundry: Corridor Access, Inside, Laundry Closet
Features
- Built-in Features, Cathedral Ceiling(s), Ceiling Fan(s), Eating Space In Kitchen, High Ceilings, Kitchen/Family Room Combo, Primary Bedroom Main Floor, Solid Wood Cabinets, Stone Counters, Thermostat, Walk-In Closet(s)
- Flooring: Carpet, Ceramic Tile, Engineered Hardwood
- Doors: French Doors, Sliding Doors
- Windows: Blinds, Window Treatments
- Has fireplace: Yes
- Fireplace features: Family Room, Masonry, Wood Burning
Interior area
- Total structure area: 2,932
- Total interior livable area: 1,953 sqft
Video & virtual tour
Property
Parking
- Total spaces: 2
- Parking features: Driveway, Garage Door Opener
- Attached garage spaces: 2
- Has uncovered spaces: Yes
Features
- Levels: Two
- Stories: 2
- Patio & porch: Covered, Front Porch, Rear Porch, Screened
- Exterior features: Courtyard, Irrigation System, Lighting, Private Mailbox, Rain Gutters, Sidewalk
- Has private pool: Yes
- Pool features: In Ground, Lighting, Outside Bath Access, Screen Enclosure
- Fencing: Vinyl,Wood
Lot
- Size: 0.29 Acres
- Features: Corner Lot, Landscaped, Sidewalk
- Residential vegetation: Mature Landscaping, Trees/Landscaped, Wooded
Details
- Parcel number: 32213150200000670
- Zoning: R-1AA
- Special conditions: None
Construction
Type & style
- Home type: SingleFamily
- Property subtype: Single Family Residence
Materials
- Block
- Foundation: Block
- Roof: Shingle
Condition
- Completed
- New construction: No
- Year built: 1986
Utilities & green energy
- Sewer: Public Sewer
- Water: Public
- Utilities for property: Cable Available, Electricity Connected, Sewer Connected, Street Lights, Underground Utilities, Water Connected
Community & HOA
Community
- Security: Closed Circuit Camera(s), Security System, Security System Owned, Smoke Detector(s)
- Subdivision: FOXCHASE PH 2
HOA
- Has HOA: Yes
- HOA fee: $19 monthly
- HOA name: Preferred Property Management/ Joe Frasca
- HOA phone: 407-681-0394
- Pet fee: $0 monthly
Location
- Region: Oviedo
Financial & listing details
- Price per square foot: $264/sqft
- Tax assessed value: $420,091
- Annual tax amount: $5,713
- Date on market: 11/12/2025
- Cumulative days on market: 6 days
- Listing terms: Cash,Conventional,FHA,VA Loan
- Ownership: Fee Simple
- Total actual rent: 0
- Electric utility on property: Yes
- Road surface type: Paved, Asphalt