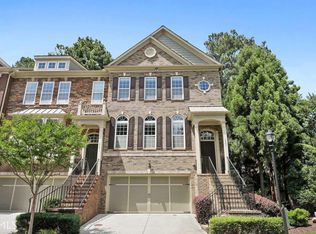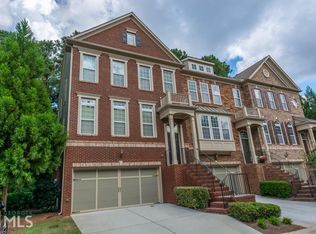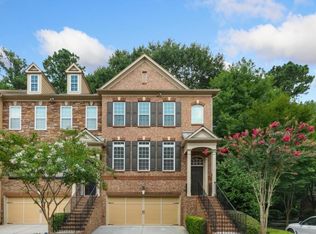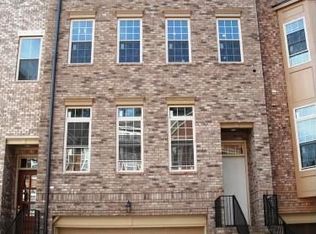Closed
$510,000
1942 Ridgemont Ln, Decatur, GA 30033
3beds
2,275sqft
Townhouse
Built in 2010
871.2 Square Feet Lot
$502,600 Zestimate®
$224/sqft
$2,914 Estimated rent
Home value
$502,600
$457,000 - $553,000
$2,914/mo
Zestimate® history
Loading...
Owner options
Explore your selling options
What's special
You must see this meticulously maintained 3 bedroom, 3.5 bathroom Pulte-built townhome at the Overlook at Clairmont in desirable Decatur. The community is close to the Atlanta VA Medical Center, Emory University, the CDC, Toco Hills, Mason Mill Park and walking trails, Arthur M. Blank Children's Hospital as well as downtown Decatur, with easy access to expressways. Sunny and bright, the open concept floorpan features hardwood floors in all living areas and stairways, new carpet in all bedrooms (March 2025), and fresh interior paint and deck stain (March 2025). The eat-in kitchen is open to the living/dining rooms and features wooden cabinetry, a large, counter-height island, granite countertops, stainless steel appliances and large pantry. A spacious deck is just off the living/family room. Upstairs, two en-suite bedrooms with trey ceilings, oversized walk-in closets and a central laundry room await. The primary suite features double vanities, soaking tub, separate shower and private water closet. The terrace level features a perfect 3rd bedroom, home office, movie-theater or home gym and has its own private, covered patio and full bathroom. The 2-car side-by-side, attached garage has ample storage and an additional enclosed storage room. The community features several parks as well as a dog park, and buyers will love the low Unincorporated Dekalb County taxes. If you're looking for a townhome that checks all the boxes, this is it!
Zillow last checked: 8 hours ago
Listing updated: April 24, 2025 at 11:54am
Listed by:
Brian C Woodworth 404-583-1437,
BHHS Georgia Properties,
JCB TEAM 404-490-4510,
BHHS Georgia Properties
Bought with:
Anne Morris, 314631
Adams Realtors
Source: GAMLS,MLS#: 10482855
Facts & features
Interior
Bedrooms & bathrooms
- Bedrooms: 3
- Bathrooms: 4
- Full bathrooms: 3
- 1/2 bathrooms: 1
Kitchen
- Features: Breakfast Bar, Breakfast Room, Kitchen Island, Pantry
Heating
- Central, Natural Gas, Zoned
Cooling
- Central Air
Appliances
- Included: Dishwasher, Disposal, Dryer, Gas Water Heater, Microwave, Refrigerator, Washer, Ice Maker, Oven/Range (Combo), Stainless Steel Appliance(s)
- Laundry: In Hall, Upper Level
Features
- Double Vanity, Tray Ceiling(s), Walk-In Closet(s), High Ceilings, Tile Bath
- Flooring: Carpet, Hardwood
- Windows: Double Pane Windows
- Basement: Finished,Daylight,Full,Interior Entry
- Has fireplace: No
- Common walls with other units/homes: 2+ Common Walls,No One Above,No One Below
Interior area
- Total structure area: 2,275
- Total interior livable area: 2,275 sqft
- Finished area above ground: 2,275
- Finished area below ground: 0
Property
Parking
- Parking features: Attached, Garage, Garage Door Opener
- Has attached garage: Yes
Features
- Levels: Three Or More
- Stories: 3
- Patio & porch: Deck, Patio
Lot
- Size: 871.20 sqft
- Features: Level
Details
- Additional structures: Kennel/Dog Run
- Parcel number: 18 104 02 072
Construction
Type & style
- Home type: Townhouse
- Architectural style: Other
- Property subtype: Townhouse
- Attached to another structure: Yes
Materials
- Brick, Concrete
- Foundation: Slab
- Roof: Composition
Condition
- Resale
- New construction: No
- Year built: 2010
Utilities & green energy
- Sewer: Public Sewer
- Water: Public
- Utilities for property: Cable Available, Electricity Available, Natural Gas Available, Phone Available, Sewer Available, Underground Utilities, Water Available
Green energy
- Energy efficient items: Insulation, Windows
Community & neighborhood
Security
- Security features: Carbon Monoxide Detector(s), Smoke Detector(s)
Community
- Community features: Park, Sidewalks, Street Lights, Near Public Transport, Walk To Schools, Near Shopping
Location
- Region: Decatur
- Subdivision: Overlook at Clairmont
HOA & financial
HOA
- Has HOA: Yes
- HOA fee: $385 annually
- Services included: Insurance, Maintenance Grounds, Pest Control, Reserve Fund, Management Fee
Other
Other facts
- Listing agreement: Exclusive Right To Sell
Price history
| Date | Event | Price |
|---|---|---|
| 4/24/2025 | Sold | $510,000-0.6%$224/sqft |
Source: | ||
| 4/11/2025 | Pending sale | $512,900$225/sqft |
Source: | ||
| 3/20/2025 | Listed for sale | $512,900+70.5%$225/sqft |
Source: | ||
| 4/18/2012 | Listing removed | $2,000$1/sqft |
Source: Keller Williams Realty Metro Atlanta #4326642 Report a problem | ||
| 2/18/2012 | Listed for rent | $2,000$1/sqft |
Source: Keller Williams Realty Metro Atlanta #4326642 Report a problem | ||
Public tax history
| Year | Property taxes | Tax assessment |
|---|---|---|
| 2025 | $9,160 +42.5% | $200,160 -0.7% |
| 2024 | $6,428 +10.5% | $201,600 +0.5% |
| 2023 | $5,819 +4.1% | $200,600 +21.7% |
Find assessor info on the county website
Neighborhood: 30033
Nearby schools
GreatSchools rating
- 5/10Briar Vista Elementary SchoolGrades: PK-5Distance: 1.6 mi
- 5/10Druid Hills Middle SchoolGrades: 6-8Distance: 2.4 mi
- 6/10Druid Hills High SchoolGrades: 9-12Distance: 0.9 mi
Schools provided by the listing agent
- Elementary: Briar Vista
- Middle: Druid Hills
- High: Druid Hills
Source: GAMLS. This data may not be complete. We recommend contacting the local school district to confirm school assignments for this home.
Get a cash offer in 3 minutes
Find out how much your home could sell for in as little as 3 minutes with a no-obligation cash offer.
Estimated market value$502,600
Get a cash offer in 3 minutes
Find out how much your home could sell for in as little as 3 minutes with a no-obligation cash offer.
Estimated market value
$502,600



