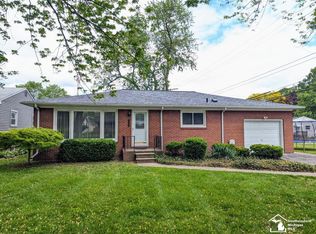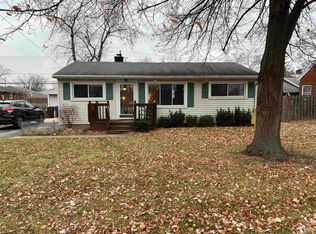Sold for $250,000
$250,000
1942 S Custer Rd, Monroe, MI 48161
3beds
1,544sqft
Single Family Residence
Built in 1953
0.34 Acres Lot
$253,500 Zestimate®
$162/sqft
$1,645 Estimated rent
Home value
$253,500
$215,000 - $297,000
$1,645/mo
Zestimate® history
Loading...
Owner options
Explore your selling options
What's special
Welcome to 1942 S Custer Road – a beautifully maintained 3-bedroom, 1.5-bath brick ranch offering comfort, updates, and curb appeal. Nestled on a spacious corner lot, this home features a new roof (2023), ensuring peace of mind for years to come. Step inside to discover a fully updated kitchen and bathroom, blending modern style with everyday functionality. The open, light-filled living spaces make this home warm and inviting. Outside, you’ll love the spacious fenced-in backyard – perfect for pets, or entertaining guests with the stone fire-pit area!, This move-in ready ranch combines classic charm with thoughtful updates, making it the perfect place to call home. Call today for your private showing!
Zillow last checked: 8 hours ago
Listing updated: October 01, 2025 at 09:57am
Listed by:
Corey Welch 734-770-4705,
eXp Realty LLC in Monroe
Bought with:
Michael P Anderson, 6501448415
MBA Realty
Source: MiRealSource,MLS#: 50186617 Originating MLS: Southeastern Border Association of REALTORS
Originating MLS: Southeastern Border Association of REALTORS
Facts & features
Interior
Bedrooms & bathrooms
- Bedrooms: 3
- Bathrooms: 2
- Full bathrooms: 1
- 1/2 bathrooms: 1
- Main level bathrooms: 1
- Main level bedrooms: 3
Bedroom 1
- Level: Main
- Area: 150
- Dimensions: 15 x 10
Bedroom 2
- Level: Main
- Area: 144
- Dimensions: 12 x 12
Bedroom 3
- Level: Main
- Area: 108
- Dimensions: 12 x 9
Bathroom 1
- Level: Main
Dining room
- Level: Main
- Area: 130
- Dimensions: 13 x 10
Kitchen
- Level: Main
- Area: 130
- Dimensions: 13 x 10
Living room
- Level: Main
- Area: 266
- Dimensions: 19 x 14
Office
- Level: Main
- Area: 364
- Dimensions: 26 x 14
Heating
- Forced Air, Natural Gas
Cooling
- Central Air
Appliances
- Included: Dishwasher, Dryer, Microwave, Range/Oven, Refrigerator, Washer
- Laundry: Main Level
Features
- Basement: Crawl Space
- Has fireplace: No
Interior area
- Total structure area: 1,544
- Total interior livable area: 1,544 sqft
- Finished area above ground: 1,544
- Finished area below ground: 0
Property
Parking
- Total spaces: 1
- Parking features: Attached
- Attached garage spaces: 1
Features
- Levels: One
- Stories: 1
- Frontage type: Road
- Frontage length: 116
Lot
- Size: 0.34 Acres
- Dimensions: 116 x 121
Details
- Parcel number: 1207000200
- Special conditions: Private
Construction
Type & style
- Home type: SingleFamily
- Architectural style: Ranch
- Property subtype: Single Family Residence
Materials
- Brick
Condition
- Year built: 1953
Utilities & green energy
- Sewer: Public Sanitary
- Water: Public
Community & neighborhood
Location
- Region: Monroe
- Subdivision: Bellestri Place
Other
Other facts
- Listing agreement: Exclusive Right To Sell
- Listing terms: Cash,Conventional,FHA,VA Loan
Price history
| Date | Event | Price |
|---|---|---|
| 9/30/2025 | Sold | $250,000+2%$162/sqft |
Source: | ||
| 9/8/2025 | Pending sale | $245,000$159/sqft |
Source: | ||
| 8/30/2025 | Listed for sale | $245,000+44.1%$159/sqft |
Source: | ||
| 1/15/2023 | Listing removed | -- |
Source: | ||
| 1/14/2021 | Sold | $170,000+3.1%$110/sqft |
Source: | ||
Public tax history
| Year | Property taxes | Tax assessment |
|---|---|---|
| 2025 | $2,672 +5.2% | $98,650 +0.7% |
| 2024 | $2,539 +3.9% | $97,950 +14.4% |
| 2023 | $2,444 +8.8% | $85,600 +3.3% |
Find assessor info on the county website
Neighborhood: West Monroe
Nearby schools
GreatSchools rating
- 4/10Waterloo SchoolGrades: PK-6Distance: 0.1 mi
- 5/10Monroe High SchoolGrades: 8-12Distance: 0.6 mi
- 3/10Monroe Middle SchoolGrades: 6-8Distance: 1.6 mi
Schools provided by the listing agent
- District: Monroe Public Schools
Source: MiRealSource. This data may not be complete. We recommend contacting the local school district to confirm school assignments for this home.
Get a cash offer in 3 minutes
Find out how much your home could sell for in as little as 3 minutes with a no-obligation cash offer.
Estimated market value$253,500
Get a cash offer in 3 minutes
Find out how much your home could sell for in as little as 3 minutes with a no-obligation cash offer.
Estimated market value
$253,500

