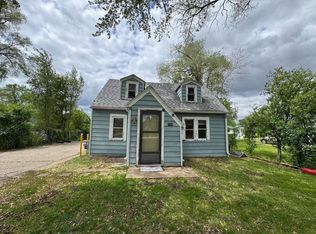Closed
$160,000
1942 South Mound Avenue, Beloit, WI 53511
2beds
1,030sqft
Single Family Residence
Built in 1943
6,098.4 Square Feet Lot
$161,900 Zestimate®
$155/sqft
$1,377 Estimated rent
Home value
$161,900
$154,000 - $170,000
$1,377/mo
Zestimate® history
Loading...
Owner options
Explore your selling options
What's special
Freshly updated cute and cozy 2 bedrooms, 1 bath bungalow. Updated electrical, plumbing, new roof, gutters, vinyl siding, flooring, drywall, and fully renovated bathroom. The home features a large family room, fireplace with granite hearth, and central air. SS Appliances are included. Large fenced-in recently graded backyard. Walking distance to Riverside Park, shopping, and schools.
Zillow last checked: 8 hours ago
Listing updated: September 07, 2023 at 08:10pm
Listed by:
Stuart Meland stuart@madcityhomes.com,
Madcityhomes.Com
Bought with:
Kimberly Hayward
Source: WIREX MLS,MLS#: 1960951 Originating MLS: South Central Wisconsin MLS
Originating MLS: South Central Wisconsin MLS
Facts & features
Interior
Bedrooms & bathrooms
- Bedrooms: 2
- Bathrooms: 1
- Full bathrooms: 1
- Main level bedrooms: 2
Primary bedroom
- Level: Main
- Area: 112
- Dimensions: 14 x 8
Bedroom 2
- Level: Main
- Area: 88
- Dimensions: 11 x 8
Bathroom
- Features: At least 1 Tub, No Master Bedroom Bath
Family room
- Level: Main
- Area: 285
- Dimensions: 19 x 15
Kitchen
- Level: Main
- Area: 117
- Dimensions: 13 x 9
Living room
- Level: Main
- Area: 99
- Dimensions: 11 x 9
Heating
- Natural Gas, Forced Air
Cooling
- Central Air
Appliances
- Included: Range/Oven, Refrigerator
Features
- Basement: Partial,Concrete
Interior area
- Total structure area: 1,030
- Total interior livable area: 1,030 sqft
- Finished area above ground: 1,030
- Finished area below ground: 0
Property
Parking
- Total spaces: 1
- Parking features: 1 Car, Detached
- Garage spaces: 1
Features
- Levels: One
- Stories: 1
Lot
- Size: 6,098 sqft
Details
- Parcel number: 004 201142
- Zoning: RES
- Special conditions: Arms Length
Construction
Type & style
- Home type: SingleFamily
- Architectural style: Ranch
- Property subtype: Single Family Residence
Materials
- Vinyl Siding
Condition
- 21+ Years
- New construction: No
- Year built: 1943
Utilities & green energy
- Sewer: Public Sewer
- Water: Public
Community & neighborhood
Location
- Region: Beloit
- Municipality: Beloit
Price history
| Date | Event | Price |
|---|---|---|
| 11/3/2025 | Listing removed | $165,000$160/sqft |
Source: | ||
| 10/2/2025 | Listed for sale | $165,000$160/sqft |
Source: | ||
| 10/2/2025 | Pending sale | $165,000$160/sqft |
Source: | ||
| 9/26/2025 | Contingent | $165,000$160/sqft |
Source: | ||
| 9/16/2025 | Listed for sale | $165,000$160/sqft |
Source: | ||
Public tax history
| Year | Property taxes | Tax assessment |
|---|---|---|
| 2024 | $1,087 -15.3% | $102,700 |
| 2023 | $1,284 +2.2% | $102,700 +53.3% |
| 2022 | $1,256 -33.4% | $67,000 |
Find assessor info on the county website
Neighborhood: 53511
Nearby schools
GreatSchools rating
- 1/10Beloit Virtual SchoolGrades: PK-12Distance: 0.7 mi
- 2/10Robinson Elementary SchoolGrades: PK-3Distance: 0.8 mi
- 2/10Memorial High SchoolGrades: 9-12Distance: 0.9 mi
Schools provided by the listing agent
- Elementary: Robinson
- Middle: Aldrich
- High: Memorial
- District: Beloit
Source: WIREX MLS. This data may not be complete. We recommend contacting the local school district to confirm school assignments for this home.

Get pre-qualified for a loan
At Zillow Home Loans, we can pre-qualify you in as little as 5 minutes with no impact to your credit score.An equal housing lender. NMLS #10287.
Sell for more on Zillow
Get a free Zillow Showcase℠ listing and you could sell for .
$161,900
2% more+ $3,238
With Zillow Showcase(estimated)
$165,138