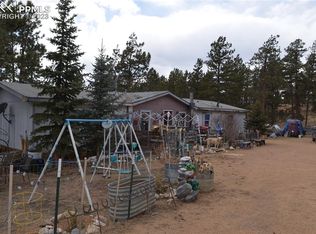Sold for $330,000 on 05/14/24
$330,000
1942 Spring Creek Drive, Divide, CO 80814
3beds
1,836sqft
Manufactured Home
Built in 1995
8.08 Acres Lot
$293,700 Zestimate®
$180/sqft
$-- Estimated rent
Home value
$293,700
$232,000 - $358,000
Not available
Zestimate® history
Loading...
Owner options
Explore your selling options
What's special
Come Relax at your mountain retreat in the woods! Great horse property set on 8+ picturesque acres! Could be a Air B & B or investment property, divide off the acreage and build a second home. This Ranch style home has 1836 sq ft inside to include Master Suite, vaulted ceilings, ceiling fans, wood flooring, and lots of natural light with multiple skylights for natural lighting. Spacious Kitchen has skylight, pantry, tons of oak cabinetry, stainless appliances. 2 additional Bedrooms have nice sized, walk-in closets and share a full Bathroom. Separate Laundry and utility area with sink, shelving and room for a second frig or freezer. Other structures on property are included. Property is mostly fenced. Outdoor living space highlights the trees and forest, rolling hills, privacy with 2 entry points from Spring Creek Dr and W Bison Creek Trail. Home does need work. HOA is voluntary, no dues. Located north of Divide, near Pike National Forest, all roads are county maintained. Mueller State Park and Dome Rock only a short distance away. Great fishing nearby and access to excellent mountain biking, atv, and hiking trails all around the Teller County area. Properties with acreage, privacy, trees, & live stock amenities are hard to find. Come see this secluded property today and make it yours.
Zillow last checked: 8 hours ago
Listing updated: May 14, 2024 at 09:46pm
Listed by:
Bryan Decker 719-339-3210 bryan.decker@exprealty.com,
eXp Realty, LLC
Bought with:
Bryan Decker, 100084749
eXp Realty, LLC
Source: REcolorado,MLS#: 7008373
Facts & features
Interior
Bedrooms & bathrooms
- Bedrooms: 3
- Bathrooms: 2
- Full bathrooms: 2
- Main level bathrooms: 2
- Main level bedrooms: 3
Primary bedroom
- Description: Master Bedroom
- Level: Main
- Area: 180 Square Feet
- Dimensions: 15 x 12
Bedroom
- Description: Bedroom #2
- Level: Main
- Area: 120 Square Feet
- Dimensions: 12 x 10
Bedroom
- Description: Bedroom # 3
- Level: Main
- Area: 117 Square Feet
- Dimensions: 13 x 9
Primary bathroom
- Description: Master 5 Piece Bath
- Level: Main
- Area: 100 Square Feet
- Dimensions: 10 x 10
Bathroom
- Description: Shared Bathroom
- Level: Main
- Area: 45 Square Feet
- Dimensions: 9 x 5
Dining room
- Description: Dining Room Off Kitchen
- Level: Main
- Area: 130 Square Feet
- Dimensions: 13 x 10
Kitchen
- Description: Kitchen
- Level: Main
- Area: 169 Square Feet
- Dimensions: 13 x 13
Laundry
- Description: Laundry W/Sink
- Level: Main
- Area: 91 Square Feet
- Dimensions: 13 x 7
Living room
- Description: Huge Open Living Room
- Level: Main
- Area: 377 Square Feet
- Dimensions: 29 x 13
Office
- Description: Office/Main Entry
- Level: Main
- Area: 208 Square Feet
- Dimensions: 16 x 13
Heating
- Forced Air, Propane, Wood Stove
Cooling
- None
Appliances
- Included: Dishwasher, Disposal, Microwave, Range, Refrigerator
Features
- Ceiling Fan(s), High Speed Internet, Kitchen Island, Laminate Counters, No Stairs, Open Floorplan, Pantry, Walk-In Closet(s)
- Flooring: Carpet, Wood
- Windows: Double Pane Windows, Skylight(s), Window Coverings
- Basement: Crawl Space
- Number of fireplaces: 1
- Fireplace features: Family Room, Free Standing, Wood Burning
Interior area
- Total structure area: 1,836
- Total interior livable area: 1,836 sqft
- Finished area above ground: 1,836
Property
Features
- Levels: One
- Stories: 1
- Patio & porch: Deck
- Fencing: Partial
Lot
- Size: 8.08 Acres
- Features: Cul-De-Sac, Many Trees, Meadow, Rolling Slope
- Residential vegetation: Aspen, Brush, Grass Hay, Mixed, Wooded, Sagebrush
Details
- Parcel number: R0029707
- Zoning: R-1M
- Special conditions: Standard
- Horses can be raised: Yes
- Horse amenities: Corral(s)
Construction
Type & style
- Home type: MobileManufactured
- Property subtype: Manufactured Home
Materials
- Cement Siding
- Foundation: Permanent
Condition
- Year built: 1995
Utilities & green energy
- Electric: 110V
- Water: Well
- Utilities for property: Cable Available, Electricity Connected, Phone Available, Propane
Community & neighborhood
Security
- Security features: Radon Detector
Location
- Region: Divide
- Subdivision: Indian Creek
HOA & financial
HOA
- Has HOA: Yes
- Association name: Indian Creek POA -voluntary
- Association phone: 000-000-0000
Other
Other facts
- Body type: Double Wide
- Listing terms: Cash,Conventional
- Ownership: Individual
- Road surface type: Gravel
Price history
| Date | Event | Price |
|---|---|---|
| 5/14/2024 | Sold | $330,000+4.8%$180/sqft |
Source: | ||
| 12/20/2023 | Pending sale | $315,000$172/sqft |
Source: | ||
| 9/7/2023 | Listed for sale | $315,000$172/sqft |
Source: | ||
| 8/29/2023 | Pending sale | $315,000$172/sqft |
Source: | ||
| 7/22/2023 | Price change | $315,000-10%$172/sqft |
Source: | ||
Public tax history
Tax history is unavailable.
Neighborhood: 80814
Nearby schools
GreatSchools rating
- 8/10Summit Elementary SchoolGrades: PK-5Distance: 6.8 mi
- 8/10Woodland Park Middle SchoolGrades: 6-8Distance: 11.6 mi
- 6/10Woodland Park High SchoolGrades: 9-12Distance: 11.7 mi
Schools provided by the listing agent
- Elementary: Summit
- Middle: Woodland Park
- High: Woodland Park
- District: Woodland Park RE-2
Source: REcolorado. This data may not be complete. We recommend contacting the local school district to confirm school assignments for this home.
