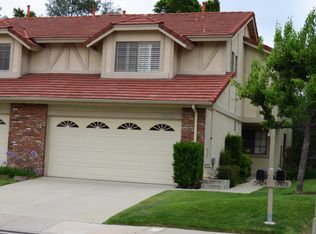Gorgeous remodeled guard gated Porter Ranch Estates home with 2 huge master Suites both with walk in closets and their own private remodeled bathrooms! Brand new eat in kitchen remodeled with white cabinets, granite counters and Stainless appliances and the Refrigerator is included! Freshly painted throughout! New Wood like laminate flooring downstairs and new carpet upstairs! All Bathrooms remodeled and are fresh and Clean! 2 story living room with new Stacked stone around the fireplace! Dining room! New lighting fixtures and Recessed lighting! This is a garden home and shares one wall with a neighbor but lives like a single family residence with your own private patio/yard and private garage with direct entry into your home! 24 hour Guard gated community with security patrol features 2 swimming pools and spa, multiple tennis courts, basketball & Volleyball courts, a dog park and also playgrounds. Located near top rated schools, the new Vineyards shopping center with a brand new Whole foods, restaurants, movie theater, and shops! Also close is the Porter Ranch Town Center!
This property is off market, which means it's not currently listed for sale or rent on Zillow. This may be different from what's available on other websites or public sources.
