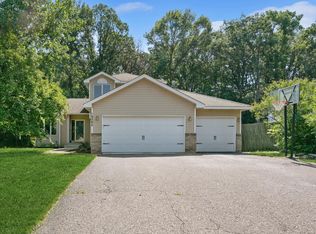Closed
$390,000
19423 Dodge St NW, Elk River, MN 55330
4beds
1,797sqft
Single Family Residence
Built in 1995
0.54 Acres Lot
$387,000 Zestimate®
$217/sqft
$2,459 Estimated rent
Home value
$387,000
$348,000 - $430,000
$2,459/mo
Zestimate® history
Loading...
Owner options
Explore your selling options
What's special
Welcome to this spacious and nicely maintained 4 bedroom, 2 bathroom home situated on an oversized city lot, offering ample space both inside and out. Enjoy peace of mind with the exterior updates completed in 2019, enhancing the home's curb appeal and efficiency. Off the large entryway is the spacious kitchen with a breakfast nook. In the upper level is the living room, full bathroom, and three bedrooms. The lower level family room walkout leads to a generous backyard with additional storage sheds, ideal for hobbies, lawn equipment, or extra storage. You will also find the primary bedroom and bathroom en-suite with a separate jetted tub and shower. The lower 4th level offers great storage space or the opportunity to finish to provide even more living space. The heated and insulated 3 car garage is perfect for our MInnesota winters, offering year round convenience and comfort. Located close to popular shopping amenities and restaurants, easy accessibility to 169 for a quick commute.
Zillow last checked: 8 hours ago
Listing updated: August 09, 2025 at 06:53pm
Listed by:
Tanya Lundberg 763-234-4999,
Premier Real Estate Services,
Noel M. Johnson 320-980-3100
Bought with:
Dena K Hodnett
RE/MAX Results
Source: NorthstarMLS as distributed by MLS GRID,MLS#: 6740873
Facts & features
Interior
Bedrooms & bathrooms
- Bedrooms: 4
- Bathrooms: 2
- Full bathrooms: 2
Bedroom 1
- Level: Upper
- Area: 165 Square Feet
- Dimensions: 15x11
Bedroom 2
- Level: Upper
- Area: 120 Square Feet
- Dimensions: 12x10
Bedroom 3
- Level: Upper
- Area: 120 Square Feet
- Dimensions: 12x10
Bedroom 4
- Level: Lower
- Area: 210 Square Feet
- Dimensions: 14x15
Dining room
- Level: Main
- Area: 110 Square Feet
- Dimensions: 11x10
Family room
- Level: Lower
- Area: 294 Square Feet
- Dimensions: 21x14
Foyer
- Level: Main
- Area: 210 Square Feet
- Dimensions: 14x15
Kitchen
- Level: Main
- Area: 216 Square Feet
- Dimensions: 18x12
Living room
- Level: Upper
- Area: 144 Square Feet
- Dimensions: 12x12
Heating
- Forced Air
Cooling
- Central Air
Appliances
- Included: Dishwasher, Dryer, Gas Water Heater, Microwave, Range, Refrigerator, Washer, Water Softener Rented
Features
- Basement: Block,Egress Window(s),Storage Space
- Number of fireplaces: 1
- Fireplace features: Family Room, Gas
Interior area
- Total structure area: 1,797
- Total interior livable area: 1,797 sqft
- Finished area above ground: 1,035
- Finished area below ground: 552
Property
Parking
- Total spaces: 3
- Parking features: Attached, Asphalt, Garage Door Opener, Heated Garage, Insulated Garage
- Attached garage spaces: 3
- Has uncovered spaces: Yes
- Details: Garage Dimensions (2 car stall 31x22 1 car stall 31x20)
Accessibility
- Accessibility features: None
Features
- Levels: Four or More Level Split
- Patio & porch: Patio
- Pool features: None
Lot
- Size: 0.54 Acres
- Dimensions: 86 x 268 x 65c37 x 256
- Features: Many Trees
Details
- Additional structures: Storage Shed
- Foundation area: 1238
- Parcel number: 75005380204
- Zoning description: Residential-Single Family
Construction
Type & style
- Home type: SingleFamily
- Property subtype: Single Family Residence
Materials
- Vinyl Siding
- Roof: Age Over 8 Years,Asphalt
Condition
- Age of Property: 30
- New construction: No
- Year built: 1995
Utilities & green energy
- Electric: 200+ Amp Service
- Gas: Natural Gas
- Sewer: City Sewer - In Street
- Water: City Water - In Street
Community & neighborhood
Location
- Region: Elk River
- Subdivision: Hillside Estates 1st Add
HOA & financial
HOA
- Has HOA: No
Price history
| Date | Event | Price |
|---|---|---|
| 8/8/2025 | Sold | $390,000-2.3%$217/sqft |
Source: | ||
| 7/11/2025 | Pending sale | $399,000$222/sqft |
Source: | ||
| 6/26/2025 | Listed for sale | $399,000+69.8%$222/sqft |
Source: | ||
| 5/28/2015 | Sold | $235,000+59%$131/sqft |
Source: | ||
| 2/27/2015 | Sold | $147,800-11.6%$82/sqft |
Source: | ||
Public tax history
| Year | Property taxes | Tax assessment |
|---|---|---|
| 2024 | $4,848 +3.3% | $367,650 -3.2% |
| 2023 | $4,692 +15.9% | $379,685 +10.4% |
| 2022 | $4,048 +2.8% | $343,824 +38.6% |
Find assessor info on the county website
Neighborhood: 55330
Nearby schools
GreatSchools rating
- 7/10Parker Elementary SchoolGrades: K-5Distance: 0.8 mi
- 6/10Salk Middle SchoolGrades: 6-8Distance: 0.8 mi
- 8/10Elk River Senior High SchoolGrades: 9-12Distance: 1 mi
Get a cash offer in 3 minutes
Find out how much your home could sell for in as little as 3 minutes with a no-obligation cash offer.
Estimated market value
$387,000
Get a cash offer in 3 minutes
Find out how much your home could sell for in as little as 3 minutes with a no-obligation cash offer.
Estimated market value
$387,000

