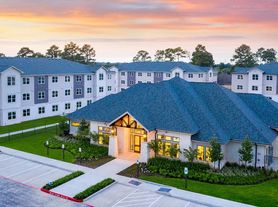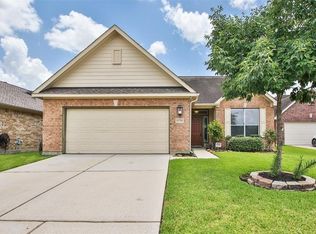LIKE NEW! ! Be the first to lease this beautiful one story executive cottage. Covered front and back porch. Gorgeous laminated wood floors, tall ceilings, open floor plan, formal dining, executive study w/ French doors, island kitchen, large pantry, breakfast room overlooks den w/ gas log fireplace. Master bedroom w/luxury bath, 2 sinks, tub & separage shower, large walk-in closet. Corner lot backs to green belt. No back Move in ready! 15 MINUTES TO EXXON, WOODLANDS, 25 TO AIRPORT, CLOSE TO GRANDPARKWAY, SAM HOUSTON TOLLWAY, HARDY TOLLWAY AND I 45. EXCELLENT LOCATION WITH MANY DIFFERENT AVENUES IN AND OUT. SUPERIOR KLEIN ISD. CLOSE TO SHOPPING. WHOLE HOUSE GENERAC GENERATOR
Copyright notice - Data provided by HAR.com 2022 - All information provided should be independently verified.
House for rent
$2,400/mo
19423 Wildwood Dale Ln, Spring, TX 77379
3beds
1,983sqft
Price may not include required fees and charges.
Singlefamily
Available now
-- Pets
Electric, ceiling fan
Electric dryer hookup laundry
2 Attached garage spaces parking
Natural gas, fireplace
What's special
Open floor planGorgeous laminated wood floorsFormal diningLarge walk-in closetTall ceilingsIsland kitchenLarge pantry
- 58 days |
- -- |
- -- |
Travel times
Renting now? Get $1,000 closer to owning
Unlock a $400 renter bonus, plus up to a $600 savings match when you open a Foyer+ account.
Offers by Foyer; terms for both apply. Details on landing page.
Facts & features
Interior
Bedrooms & bathrooms
- Bedrooms: 3
- Bathrooms: 2
- Full bathrooms: 2
Rooms
- Room types: Breakfast Nook, Office
Heating
- Natural Gas, Fireplace
Cooling
- Electric, Ceiling Fan
Appliances
- Included: Dishwasher, Disposal, Microwave, Oven, Refrigerator, Stove
- Laundry: Electric Dryer Hookup, Gas Dryer Hookup, Hookups, Washer Hookup
Features
- 2 Bedrooms Down, All Bedrooms Down, Ceiling Fan(s), High Ceilings, Primary Bed - 1st Floor, Walk In Closet
- Flooring: Carpet, Laminate, Tile
- Has fireplace: Yes
Interior area
- Total interior livable area: 1,983 sqft
Property
Parking
- Total spaces: 2
- Parking features: Attached, Covered
- Has attached garage: Yes
- Details: Contact manager
Features
- Stories: 1
- Exterior features: 0 Up To 1/4 Acre, 1 Living Area, 2 Bedrooms Down, Accessible Bedroom, Accessible Closets, Accessible Full Bath, Accessible Kitchen, All Bedrooms Down, Architecture Style: Contemporary/Modern, Attached, Corner Lot, Disabled Access, ENERGY STAR Qualified Appliances, Electric Dryer Hookup, Entry, Flooring: Laminate, Garage Door Opener, Gas Dryer Hookup, Gas Log, Greenbelt, Heating: Gas, High Ceilings, Kitchen/Dining Combo, Lot Features: Corner Lot, Greenbelt, Subdivided, 0 Up To 1/4 Acre, Park, Pool, Primary Bed - 1st Floor, Subdivided, Walk In Closet, Washer Hookup, Window Coverings
Details
- Parcel number: 1232190010001
Construction
Type & style
- Home type: SingleFamily
- Property subtype: SingleFamily
Condition
- Year built: 2002
Community & HOA
Location
- Region: Spring
Financial & listing details
- Lease term: Long Term,12 Months
Price history
| Date | Event | Price |
|---|---|---|
| 10/2/2025 | Price change | $2,400-3%$1/sqft |
Source: | ||
| 9/14/2025 | Price change | $2,475-3.9%$1/sqft |
Source: | ||
| 8/29/2025 | Price change | $2,575-2.8%$1/sqft |
Source: | ||
| 8/11/2025 | Listed for rent | $2,650+60.6%$1/sqft |
Source: | ||
| 10/21/2018 | Listing removed | $1,650$1/sqft |
Source: RE/MAX Vintage #30878179 | ||

