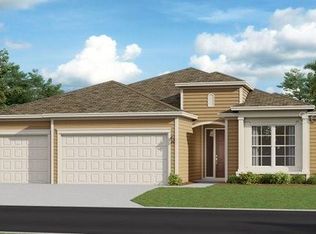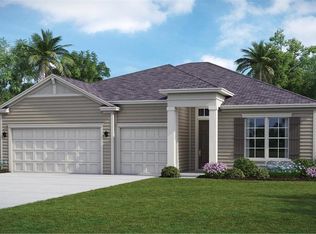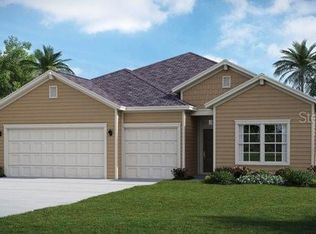Sold for $325,000 on 09/19/25
$325,000
19424 SW 77th Loop, Dunnellon, FL 34432
4beds
2,292sqft
Single Family Residence
Built in 2023
0.3 Acres Lot
$325,300 Zestimate®
$142/sqft
$2,265 Estimated rent
Home value
$325,300
$290,000 - $368,000
$2,265/mo
Zestimate® history
Loading...
Owner options
Explore your selling options
What's special
Welcome to this spacious Lennar Tivoli built in 2023 in Grand Park North, just steps from the natural beauty of Rainbow Springs State Park. This 4-bedroom, 3-bathroom home with a 3-car garage offers comfort, style, and thoughtful upgrades throughout. Enjoy peace of mind with a private well, whole-home gutters, a screened front entry, and an AC system with UV light and cleaned/sanitized ductwork. Interior touches include ceiling fans in every bedroom, kitchen, and living room, a dining chandelier, upgraded kitchen lighting, and an LG ThinQ 4-door refrigerator. The garage is workspace-ready with counters, cabinets, and pegboard. Additional upgrades include curtain rods and curtains, towel racks, shower rods, and a wrapped hot water heater. A dedicated electrical line in the screened lanai makes it hot tub-ready. Step outside to your 8x16 garden surrounded by a food lover’s dream: 2 white peach trees, 1 yellow peach, 2 pear trees, apple, orange, Ponderosa lemon, lemon/lime tree, mulberry, 10 blueberry bushes, thornless blackberry, black raspberries, and lemongrass. Live the Florida lifestyle—comfort, nature, and convenience—all in one.
Zillow last checked: 8 hours ago
Listing updated: September 22, 2025 at 06:36am
Listing Provided by:
Randy Shultz 352-639-2891,
RE/MAX PREMIER REALTY LADY LK 352-753-2029,
Michael Bowden 352-405-2857,
RE/MAX PREMIER REALTY LADY LK
Bought with:
Miguel Rodriguez, 3331679
GLOBALWIDE REALTY LLC
Source: Stellar MLS,MLS#: OM703672 Originating MLS: Lake and Sumter
Originating MLS: Lake and Sumter

Facts & features
Interior
Bedrooms & bathrooms
- Bedrooms: 4
- Bathrooms: 3
- Full bathrooms: 3
Primary bedroom
- Features: Dual Sinks, En Suite Bathroom, Exhaust Fan, Tub with Separate Shower Stall, Water Closet/Priv Toilet, Walk-In Closet(s)
- Level: First
- Area: 210 Square Feet
- Dimensions: 15x14
Bedroom 2
- Features: En Suite Bathroom, Tub With Shower, Built-in Closet
- Level: First
- Area: 120 Square Feet
- Dimensions: 12x10
Bedroom 3
- Features: Built-in Closet
- Level: First
- Area: 120 Square Feet
- Dimensions: 12x10
Bedroom 4
- Features: Built-in Closet
- Level: First
- Area: 144 Square Feet
- Dimensions: 12x12
Dining room
- Level: First
- Area: 144 Square Feet
- Dimensions: 12x12
Kitchen
- Level: First
- Area: 323 Square Feet
- Dimensions: 19x17
Living room
- Level: First
- Area: 272 Square Feet
- Dimensions: 16x17
Heating
- Central, Electric
Cooling
- Central Air
Appliances
- Included: Dishwasher, Disposal, Electric Water Heater, Microwave, Range, Refrigerator
- Laundry: In Kitchen
Features
- Ceiling Fan(s), Eating Space In Kitchen, Open Floorplan, Split Bedroom
- Flooring: Carpet, Ceramic Tile
- Doors: Sliding Doors
- Windows: Blinds, Window Treatments
- Has fireplace: No
Interior area
- Total structure area: 3,068
- Total interior livable area: 2,292 sqft
Property
Parking
- Total spaces: 3
- Parking features: Garage - Attached
- Attached garage spaces: 3
Features
- Levels: One
- Stories: 1
- Exterior features: Garden, Irrigation System, Rain Gutters
Lot
- Size: 0.30 Acres
- Dimensions: 100 x 130
Details
- Parcel number: 3317208800
- Zoning: PUD
- Special conditions: None
Construction
Type & style
- Home type: SingleFamily
- Property subtype: Single Family Residence
Materials
- HardiPlank Type, Wood Frame
- Foundation: Slab
- Roof: Shingle
Condition
- Completed
- New construction: Yes
- Year built: 2023
Details
- Builder model: Tivoli
- Builder name: Lennar
Utilities & green energy
- Sewer: Public Sewer
- Water: Public
- Utilities for property: Electricity Connected, Fiber Optics
Community & neighborhood
Community
- Community features: Clubhouse, Community Mailbox, Deed Restrictions, Pool
Location
- Region: Dunnellon
- Subdivision: GRAND PARK NORTH
HOA & financial
HOA
- Has HOA: Yes
- HOA fee: $49 monthly
- Services included: Community Pool
- Association name: Grand Park North
- Second association name: Rainbow Springs Property Owners Asociation
Other fees
- Pet fee: $0 monthly
Other financial information
- Total actual rent: 0
Other
Other facts
- Listing terms: Cash,Conventional,FHA,VA Loan
- Ownership: Fee Simple
- Road surface type: Paved
Price history
| Date | Event | Price |
|---|---|---|
| 9/19/2025 | Sold | $325,000-1.5%$142/sqft |
Source: | ||
| 8/30/2025 | Pending sale | $329,900$144/sqft |
Source: | ||
| 7/20/2025 | Price change | $329,900-2.9%$144/sqft |
Source: | ||
| 6/15/2025 | Listed for sale | $339,900+1.3%$148/sqft |
Source: | ||
| 1/8/2024 | Sold | $335,500-1.2%$146/sqft |
Source: Public Record | ||
Public tax history
| Year | Property taxes | Tax assessment |
|---|---|---|
| 2024 | $4,941 +766.1% | $296,306 +1213.4% |
| 2023 | $571 +126.7% | $22,560 +48.7% |
| 2022 | $252 +82% | $15,168 +96.5% |
Find assessor info on the county website
Neighborhood: 34432
Nearby schools
GreatSchools rating
- 5/10Dunnellon Elementary SchoolGrades: PK-5Distance: 3 mi
- 4/10Dunnellon Middle SchoolGrades: 6-8Distance: 4.3 mi
- 2/10Dunnellon High SchoolGrades: 9-12Distance: 2.9 mi
Schools provided by the listing agent
- Elementary: Dunnellon Elementary School
- Middle: Dunnellon Middle School
- High: Dunnellon High School
Source: Stellar MLS. This data may not be complete. We recommend contacting the local school district to confirm school assignments for this home.
Get a cash offer in 3 minutes
Find out how much your home could sell for in as little as 3 minutes with a no-obligation cash offer.
Estimated market value
$325,300
Get a cash offer in 3 minutes
Find out how much your home could sell for in as little as 3 minutes with a no-obligation cash offer.
Estimated market value
$325,300


