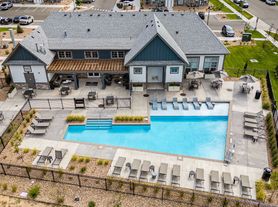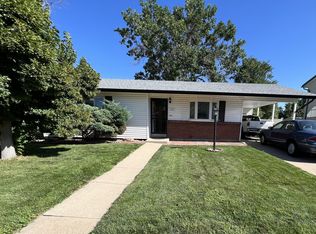Experience comfort and convenience in this beautifully maintained 3-bedroom, 3-bath home located at **19425 E 59th Pl in Aurora, CO**. Built in 2002 and offering 1,406 square feet of interior living space, this single-family residence sits on a spacious corner lot within the desirable Singletree community. The home features vaulted ceilings, an open main-floor layout, and a welcoming three-sided fireplace that adds warmth and character to the living space.
The kitchen and dining areas flow seamlessly together, offering plenty of natural light and functionality for everyday living. Upstairs, the primary suite provides a peaceful retreat with dual sinks, a walk-in closet, and updated tile flooring in the bathroom. Two additional bedrooms and another full bathroom complete the upper level, providing plenty of room for family, guests, or a home office. Hardwood and tile floors, fresh exterior paint, and thoughtful finishes throughout showcase the care that has gone into this property.
Outside, enjoy a large fenced corner lot with mature landscaping, a deck, and a patio perfect for entertaining or relaxing outdoors. The home includes essential appliances such as a washer, dryer, dishwasher, refrigerator, microwave, and range/oven, making move-in easy. Off-street parking and likely garage access add convenience, while the quiet neighborhood offers quick access to commuter rail, shopping, parks, and nearby amenities.
This home is ideal for anyone seeking a well-kept, comfortable property with great outdoor space in a highly accessible Aurora location. With modern finishes, great natural light, and plenty of room to spread out, it's a standout rental option in the 80019 area.
Portable Tenant Screening Reports (PTSR): 1) Applicant has the right to provide West and Main Homes Property Management with a PTSR that is not more than 30 days old, as defined in 38-12-902(2.5), Colorado Revised Statutes; and 2) if Applicant provides West and Main Homes Property Management with a PTSR, West and Main Homes Property Management is prohibited from: a) charging Applicant a rental application fee; or b) charging Applicant a fee for West and Main Homes Property Management to access or use the PTSR. If Applicant provides West and Main Homes Property Management with a PTSR: a) the PTSR must be available to West and Main Homes Property Management by a consumer reporting agency/third-party website that regularly engages in the business of providing consumer reports; 2) the PTSR must comply with all state and federal laws pertaining to use and disclosure of information contained in a consumer report by a consumer reporting agency; and c) Applicant certifies that there has not been a material change in the information in the PTSR, including the Applicant's name, address, bankruptcy status, criminal history, or eviction history, since the PTSR was generated. Listing Agent License # FA100096917
Owner pays water and trash. All other utilities responsibility of tenant.
House for rent
Accepts Zillow applications
$2,600/mo
19425 E 59th Pl, Aurora, CO 80019
3beds
1,406sqft
Price may not include required fees and charges.
Single family residence
Available now
Cats, dogs OK
Central air
In unit laundry
Attached garage parking
Forced air
What's special
Modern finishesWelcoming three-sided fireplaceLarge fenced corner lotSpacious corner lotMature landscapingVaulted ceilingsFresh exterior paint
- 3 days |
- -- |
- -- |
Travel times
Facts & features
Interior
Bedrooms & bathrooms
- Bedrooms: 3
- Bathrooms: 3
- Full bathrooms: 3
Heating
- Forced Air
Cooling
- Central Air
Appliances
- Included: Dishwasher, Dryer, Freezer, Microwave, Oven, Refrigerator, Washer
- Laundry: In Unit
Features
- Walk In Closet
- Flooring: Carpet, Hardwood, Tile
Interior area
- Total interior livable area: 1,406 sqft
Property
Parking
- Parking features: Attached, Off Street
- Has attached garage: Yes
- Details: Contact manager
Features
- Exterior features: Garbage included in rent, Heating system: Forced Air, Walk In Closet, Water included in rent
Details
- Parcel number: 0182110402010
Construction
Type & style
- Home type: SingleFamily
- Property subtype: Single Family Residence
Utilities & green energy
- Utilities for property: Garbage, Water
Community & HOA
Location
- Region: Aurora
Financial & listing details
- Lease term: 1 Year
Price history
| Date | Event | Price |
|---|---|---|
| 11/16/2025 | Listed for rent | $2,600+8.3%$2/sqft |
Source: Zillow Rentals | ||
| 11/8/2025 | Listing removed | $2,400$2/sqft |
Source: Zillow Rentals | ||
| 11/5/2025 | Price change | $2,400-4%$2/sqft |
Source: Zillow Rentals | ||
| 11/3/2025 | Price change | $2,500+4.2%$2/sqft |
Source: Zillow Rentals | ||
| 10/24/2025 | Price change | $2,400-4%$2/sqft |
Source: Zillow Rentals | ||

