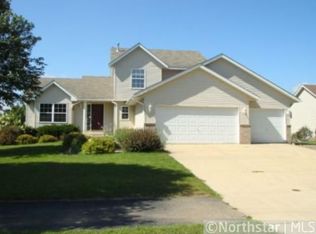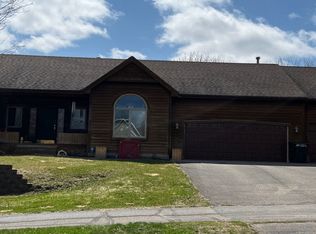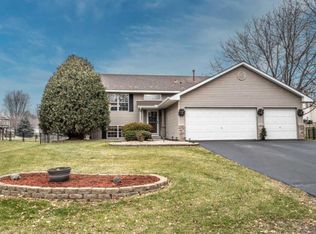Closed
$419,900
19425 Everest Path, Farmington, MN 55024
4beds
1,942sqft
Single Family Residence
Built in 1998
0.25 Acres Lot
$409,600 Zestimate®
$216/sqft
$2,593 Estimated rent
Home value
$409,600
$381,000 - $442,000
$2,593/mo
Zestimate® history
Loading...
Owner options
Explore your selling options
What's special
This beautiful 4-bedroom, 2 bath home is located in a neighborhood with two walkable neighborhood parks. With a deck, a new extended concrete patio, and a fenced yard, you'll be able to enjoy lots of outdoor time with friends and family. There's even a storage shed for any outdoor needs. The lower-level family room was recently painted, and bedroom #2 on the upper level has new vinyl laminate flooring. Previous updates included the lower level bathroom in 2020, new carpet in 2023, painted upper level in 2023, dishwasher in 2021, washing machine in 2022, front storm door in 2021, upper sliding glass door in 2023, various windows in the kitchen and living room in 2023, furnace/AC in 2019.
Zillow last checked: 8 hours ago
Listing updated: July 10, 2025 at 07:19am
Listed by:
Deanna Cross 507-581-2945,
Century 21 Atwood,
Robert R. Cross 507-321-1060
Bought with:
Lisa Brainer
Keller Williams Preferred Rlty
Source: NorthstarMLS as distributed by MLS GRID,MLS#: 6720194
Facts & features
Interior
Bedrooms & bathrooms
- Bedrooms: 4
- Bathrooms: 2
- Full bathrooms: 1
- 3/4 bathrooms: 1
Bedroom 1
- Level: Upper
- Area: 156 Square Feet
- Dimensions: 13x12
Bedroom 2
- Level: Upper
- Area: 117 Square Feet
- Dimensions: 13x9
Bedroom 3
- Level: Lower
- Area: 110 Square Feet
- Dimensions: 11x10
Bedroom 4
- Level: Lower
- Area: 130 Square Feet
- Dimensions: 13x10
Dining room
- Level: Upper
- Area: 99 Square Feet
- Dimensions: 11x9
Family room
- Level: Lower
- Area: 253 Square Feet
- Dimensions: 23x11
Foyer
- Level: Lower
- Area: 72 Square Feet
- Dimensions: 9x8
Kitchen
- Level: Upper
- Area: 108 Square Feet
- Dimensions: 12x9
Living room
- Level: Upper
- Area: 238 Square Feet
- Dimensions: 17x14
Heating
- Forced Air
Cooling
- Central Air
Appliances
- Included: Dishwasher, Dryer, Humidifier, Microwave, Range, Refrigerator, Washer
Features
- Basement: Block,Full,Walk-Out Access
- Has fireplace: No
Interior area
- Total structure area: 1,942
- Total interior livable area: 1,942 sqft
- Finished area above ground: 902
- Finished area below ground: 991
Property
Parking
- Total spaces: 2
- Parking features: Attached, Asphalt, Garage Door Opener
- Attached garage spaces: 2
- Has uncovered spaces: Yes
Accessibility
- Accessibility features: None
Features
- Levels: Multi/Split
- Fencing: Chain Link
Lot
- Size: 0.25 Acres
- Dimensions: 75 x 130 x 82 x 137
Details
- Foundation area: 1040
- Parcel number: 147750004060
- Zoning description: Residential-Single Family
Construction
Type & style
- Home type: SingleFamily
- Property subtype: Single Family Residence
Materials
- Brick/Stone, Vinyl Siding
- Roof: Age Over 8 Years
Condition
- Age of Property: 27
- New construction: No
- Year built: 1998
Utilities & green energy
- Gas: Natural Gas
- Sewer: City Sewer/Connected
- Water: City Water/Connected
Community & neighborhood
Location
- Region: Farmington
- Subdivision: Troyhill
HOA & financial
HOA
- Has HOA: No
Price history
| Date | Event | Price |
|---|---|---|
| 6/26/2025 | Sold | $419,900$216/sqft |
Source: | ||
| 6/17/2025 | Pending sale | $419,900$216/sqft |
Source: | ||
| 5/16/2025 | Listed for sale | $419,900+5.2%$216/sqft |
Source: | ||
| 6/1/2023 | Sold | $399,000+7.8%$205/sqft |
Source: | ||
| 4/30/2023 | Pending sale | $370,000$191/sqft |
Source: | ||
Public tax history
| Year | Property taxes | Tax assessment |
|---|---|---|
| 2023 | $4,030 +4.1% | $336,800 +3.3% |
| 2022 | $3,872 +3.1% | $325,900 +18.9% |
| 2021 | $3,756 +2.5% | $274,200 +8.4% |
Find assessor info on the county website
Neighborhood: 55024
Nearby schools
GreatSchools rating
- 6/10Meadowview Elementary SchoolGrades: PK-5Distance: 0.4 mi
- 4/10Robert Boeckman Middle SchoolGrades: 6-8Distance: 2.7 mi
- 5/10Farmington High SchoolGrades: 9-12Distance: 1.6 mi
Get a cash offer in 3 minutes
Find out how much your home could sell for in as little as 3 minutes with a no-obligation cash offer.
Estimated market value
$409,600
Get a cash offer in 3 minutes
Find out how much your home could sell for in as little as 3 minutes with a no-obligation cash offer.
Estimated market value
$409,600


