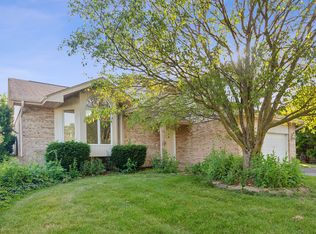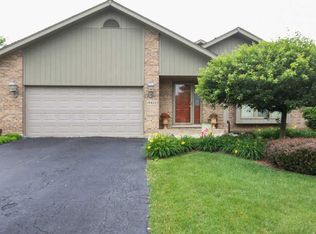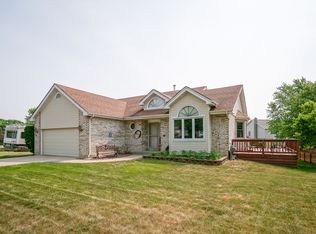Closed
$530,000
19426 Leetrim Ct, Mokena, IL 60448
3beds
2,737sqft
Single Family Residence
Built in 1991
0.37 Acres Lot
$533,100 Zestimate®
$194/sqft
$3,403 Estimated rent
Home value
$533,100
$490,000 - $581,000
$3,403/mo
Zestimate® history
Loading...
Owner options
Explore your selling options
What's special
Beautifully maintained 3 bedroom with a loft, two full bathrooms and one half bathroom 2 story home in highly sought after area of Emerald Estates! Extra large bedrooms with new carpeting and luxury vinyl flooring in family room and living room making it a great home for families with kids and pets. Oversized back yard and 3 Car garage make this a must see! Close to Metra, Shopping, Dining and Entertainment. Mature trees including 2 Magnolia trees in the front that smell amazing in the spring! Gazebo stays.
Zillow last checked: 8 hours ago
Listing updated: October 02, 2025 at 02:09pm
Listing courtesy of:
Michael Egan 708-738-0522,
Keller Williams Preferred Rlty
Bought with:
John Sintich
Keller Williams Preferred Rlty
Source: MRED as distributed by MLS GRID,MLS#: 12436863
Facts & features
Interior
Bedrooms & bathrooms
- Bedrooms: 3
- Bathrooms: 3
- Full bathrooms: 2
- 1/2 bathrooms: 1
Primary bedroom
- Features: Flooring (Carpet), Window Treatments (Blinds), Bathroom (Full, Double Sink, Whirlpool & Sep Shwr)
- Level: Second
- Area: 238 Square Feet
- Dimensions: 14X17
Bedroom 2
- Features: Flooring (Carpet), Window Treatments (Blinds)
- Level: Second
- Area: 182 Square Feet
- Dimensions: 14X13
Bedroom 3
- Features: Flooring (Carpet), Window Treatments (Blinds)
- Level: Second
- Area: 168 Square Feet
- Dimensions: 12X14
Dining room
- Features: Flooring (Vinyl), Window Treatments (Blinds)
- Level: Main
- Area: 140 Square Feet
- Dimensions: 10X14
Family room
- Features: Flooring (Vinyl), Window Treatments (Blinds)
- Level: Main
- Area: 357 Square Feet
- Dimensions: 17X21
Kitchen
- Features: Kitchen (Eating Area-Table Space), Flooring (Ceramic Tile), Window Treatments (Blinds)
- Level: Main
- Area: 238 Square Feet
- Dimensions: 14X17
Laundry
- Features: Flooring (Vinyl), Window Treatments (Blinds)
- Level: Main
- Area: 72 Square Feet
- Dimensions: 6X12
Living room
- Features: Flooring (Vinyl), Window Treatments (Blinds)
- Level: Main
- Area: 285 Square Feet
- Dimensions: 19X15
Heating
- Natural Gas
Cooling
- Central Air
Appliances
- Included: Range, Microwave, Dishwasher, Refrigerator, Washer, Dryer, Gas Water Heater
- Laundry: Main Level, In Unit, Sink
Features
- Vaulted Ceiling(s), Walk-In Closet(s), Open Floorplan
- Windows: Screens, Skylight(s), Blinds
- Basement: Unfinished,Crawl Space,Egress Window,Concrete,Storage Space,Partial
- Number of fireplaces: 1
- Fireplace features: Wood Burning, Gas Starter, Family Room
Interior area
- Total structure area: 3,632
- Total interior livable area: 2,737 sqft
Property
Parking
- Total spaces: 3
- Parking features: Asphalt, Garage Door Opener, On Site, Garage Owned, Attached, Garage
- Attached garage spaces: 3
- Has uncovered spaces: Yes
Accessibility
- Accessibility features: No Disability Access
Features
- Stories: 2
- Patio & porch: Deck
Lot
- Size: 0.37 Acres
Details
- Parcel number: 1909084260070000
- Special conditions: Home Warranty
- Other equipment: Ceiling Fan(s), Sump Pump
Construction
Type & style
- Home type: SingleFamily
- Property subtype: Single Family Residence
Materials
- Brick, Cedar
- Foundation: Concrete Perimeter
Condition
- New construction: No
- Year built: 1991
Details
- Warranty included: Yes
Utilities & green energy
- Electric: 200+ Amp Service
- Sewer: Public Sewer
- Water: Lake Michigan
Community & neighborhood
Community
- Community features: Park, Lake, Curbs, Sidewalks, Street Lights, Street Paved
Location
- Region: Mokena
- Subdivision: Emerald Estates
Other
Other facts
- Listing terms: Conventional
- Ownership: Fee Simple
Price history
| Date | Event | Price |
|---|---|---|
| 10/1/2025 | Sold | $530,000-3.6%$194/sqft |
Source: | ||
| 8/11/2025 | Contingent | $550,000$201/sqft |
Source: | ||
| 8/7/2025 | Listed for sale | $550,000$201/sqft |
Source: | ||
Public tax history
| Year | Property taxes | Tax assessment |
|---|---|---|
| 2023 | $7,692 -5.2% | $141,656 +9.8% |
| 2022 | $8,117 -1% | $129,025 +6.9% |
| 2021 | $8,201 -0.9% | $120,708 +2.9% |
Find assessor info on the county website
Neighborhood: 60448
Nearby schools
GreatSchools rating
- 9/10Mokena Elementary SchoolGrades: PK-3Distance: 0.9 mi
- 10/10Mokena Jr High SchoolGrades: 6-8Distance: 0.5 mi
- 9/10Lincoln-Way Central High SchoolGrades: 9-12Distance: 3.2 mi
Schools provided by the listing agent
- High: Lincoln-Way Central High School
- District: 159
Source: MRED as distributed by MLS GRID. This data may not be complete. We recommend contacting the local school district to confirm school assignments for this home.

Get pre-qualified for a loan
At Zillow Home Loans, we can pre-qualify you in as little as 5 minutes with no impact to your credit score.An equal housing lender. NMLS #10287.
Sell for more on Zillow
Get a free Zillow Showcase℠ listing and you could sell for .
$533,100
2% more+ $10,662
With Zillow Showcase(estimated)
$543,762

