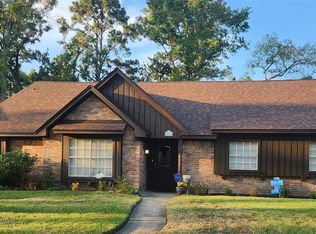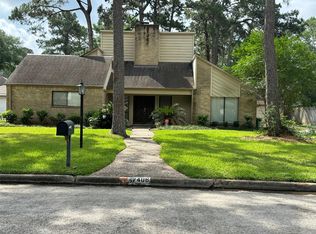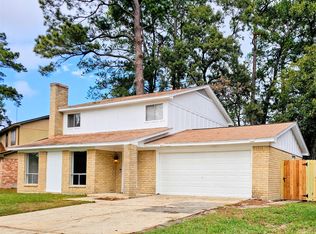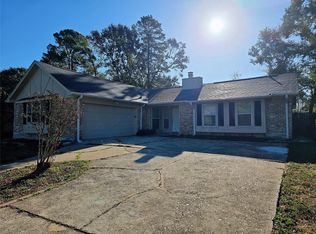Discover this spacious, custom built, one-owner home on a large corner lot, perfectly located with quick access to I-45 and everything The Woodlands has to offer. Surrounded by mature trees and featuring a convenient circular driveway, this home offers 4 bedrooms, 3.5 bathrooms, 2 living areas, formal dining, and a well-appointed kitchen with granite countertops and ample cabinetry. Upstairs you will enjoy a generous game room, extra large bedroom, and a full bath. If you like hobbies, crafts, woodworking or tinkering you'll love the air conditioned workshop and storage building with loft. Speaking of abundant storage, there is a walk-in attic and fully decked space above the garage. This home is high and dry and has never flooded! No flood insurance required, optional HOA and low taxes will save you money. A rare find with room to grow and space to breathe! Book your appointment today!
For sale
$350,000
19426 Lockridge Dr, Spring, TX 77373
4beds
2,908sqft
Est.:
Single Family Residence
Built in 1978
0.31 Acres Lot
$345,900 Zestimate®
$120/sqft
$3/mo HOA
What's special
- 132 days |
- 217 |
- 3 |
Zillow last checked: 8 hours ago
Listing updated: October 31, 2025 at 01:13pm
Listed by:
Blaine Ward TREC #0776874 832-495-8798,
JLA Realty
Source: HAR,MLS#: 55154726
Tour with a local agent
Facts & features
Interior
Bedrooms & bathrooms
- Bedrooms: 4
- Bathrooms: 4
- Full bathrooms: 3
- 1/2 bathrooms: 1
Rooms
- Room types: Den, Family Room, Utility Room
Primary bathroom
- Features: Full Secondary Bathroom Down, Half Bath, Primary Bath: Double Sinks, Primary Bath: Jetted Tub, Primary Bath: Soaking Tub, Secondary Bath(s): Tub/Shower Combo, Vanity Area
Kitchen
- Features: Breakfast Bar, Kitchen Island, Pantry
Heating
- Natural Gas
Cooling
- Electric
Appliances
- Included: Disposal, Freestanding Oven, Gas Oven, Free-Standing Range, Gas Range, Dishwasher
- Laundry: Electric Dryer Hookup, Gas Dryer Hookup, Washer Hookup
Features
- 2 Bedrooms Down, Primary Bed - 1st Floor, Sitting Area, Split Plan, Walk-In Closet(s)
- Flooring: Carpet, Laminate, Tile
- Number of fireplaces: 1
- Fireplace features: Gas, Gas Log
Interior area
- Total structure area: 2,908
- Total interior livable area: 2,908 sqft
Property
Parking
- Total spaces: 2
- Parking features: Attached, Additional Parking, Garage Door Opener, Circular Driveway, Double-Wide Driveway, Workshop in Garage
- Attached garage spaces: 2
Features
- Stories: 1
- Has spa: Yes
- Fencing: Back Yard
Lot
- Size: 0.31 Acres
- Features: Back Yard, Cleared, Corner Lot, Subdivided, 1/4 Up to 1/2 Acre
Details
- Additional structures: Shed(s), Workshop
- Parcel number: 1015400000451
Construction
Type & style
- Home type: SingleFamily
- Architectural style: Ranch,Traditional
- Property subtype: Single Family Residence
Materials
- Brick, Wood Siding
- Foundation: Slab
- Roof: Composition
Condition
- New construction: No
- Year built: 1978
Utilities & green energy
- Sewer: Public Sewer
- Water: Public
Community & HOA
Community
- Subdivision: North Hill Estates Sec 03
HOA
- HOA fee: $40 annually
Location
- Region: Spring
Financial & listing details
- Price per square foot: $120/sqft
- Tax assessed value: $302,313
- Annual tax amount: $5,928
- Date on market: 7/31/2025
- Listing terms: Cash,Conventional,Exchange or Trade,FHA,Investor
- Ownership: Full Ownership
- Road surface type: Asphalt
Estimated market value
$345,900
$329,000 - $363,000
$2,853/mo
Price history
Price history
| Date | Event | Price |
|---|---|---|
| 7/31/2025 | Listed for sale | $350,000+1.4%$120/sqft |
Source: | ||
| 10/8/2023 | Listing removed | -- |
Source: | ||
| 8/28/2023 | Price change | $345,000-1.4%$119/sqft |
Source: | ||
| 3/14/2023 | Listed for sale | $350,000+75.1%$120/sqft |
Source: | ||
| 9/16/2017 | Listing removed | $199,900$69/sqft |
Source: CENTURY 21 Hardee-Team Realty #46585984 Report a problem | ||
Public tax history
Public tax history
| Year | Property taxes | Tax assessment |
|---|---|---|
| 2025 | -- | $302,313 +8% |
| 2024 | $2,381 +30% | $280,000 -2.9% |
| 2023 | $1,831 +6.7% | $288,361 +10.8% |
Find assessor info on the county website
BuyAbility℠ payment
Est. payment
$2,293/mo
Principal & interest
$1700
Property taxes
$467
Other costs
$126
Climate risks
Neighborhood: North Hill Estate
Nearby schools
GreatSchools rating
- 7/10Ginger Mcnabb Elementary SchoolGrades: PK-5Distance: 0.5 mi
- 4/10Twin Creeks Middle SchoolGrades: 6-8Distance: 1.8 mi
- 2/10Spring High SchoolGrades: 9-12Distance: 0.4 mi
Schools provided by the listing agent
- Elementary: Ginger Mcnabb Elementary School
- Middle: Twin Creeks Middle School
- High: Spring High School
Source: HAR. This data may not be complete. We recommend contacting the local school district to confirm school assignments for this home.
- Loading
- Loading



