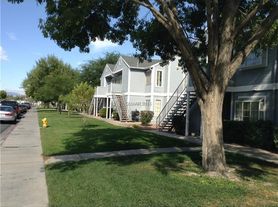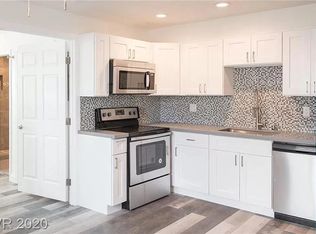EASTSIDE 1ST-FLOOR UNIT IN PARK-LIKE COMMUNITY! Enjoy this inviting 2-bedroom, 1-bath home offering approx. 800 sq. ft. of comfortable living. Spacious living area with fireplace and wood laminate flooring throughout no carpet! Open kitchen with breakfast bar and dining nook. Nice-sized bedrooms and all appliances included. Community features an Olympic-size pool, playground, and lush surroundings. (Base Rent $1030 + $37 RBP)
The data relating to real estate for sale on this web site comes in part from the INTERNET DATA EXCHANGE Program of the Greater Las Vegas Association of REALTORS MLS. Real estate listings held by brokerage firms other than this site owner are marked with the IDX logo.
Information is deemed reliable but not guaranteed.
Copyright 2022 of the Greater Las Vegas Association of REALTORS MLS. All rights reserved.
Apartment for rent
$1,067/mo
1943 Dwarf Star Dr APT 1022, Las Vegas, NV 89115
2beds
803sqft
Price may not include required fees and charges.
Multifamily
Available now
No pets
Central air, electric
In unit laundry
-- Parking
Fireplace
What's special
Olympic-size poolNice-sized bedroomsLush surroundingsOpen kitchenDining nookBreakfast barComfortable living
- 6 days |
- -- |
- -- |
Travel times
Zillow can help you save for your dream home
With a 6% savings match, a first-time homebuyer savings account is designed to help you reach your down payment goals faster.
Offer exclusive to Foyer+; Terms apply. Details on landing page.
Facts & features
Interior
Bedrooms & bathrooms
- Bedrooms: 2
- Bathrooms: 1
- Full bathrooms: 1
Heating
- Fireplace
Cooling
- Central Air, Electric
Appliances
- Included: Dishwasher, Disposal, Dryer, Oven, Range, Refrigerator, Washer
- Laundry: In Unit
Features
- Window Treatments
- Flooring: Laminate
- Has fireplace: Yes
Interior area
- Total interior livable area: 803 sqft
Video & virtual tour
Property
Parking
- Details: Contact manager
Features
- Stories: 2
- Exterior features: Architecture Style: Two Story, Flooring: Laminate, Open, Pets - No, Playground, Pool, Window Treatments
- Has spa: Yes
- Spa features: Hottub Spa
Construction
Type & style
- Home type: MultiFamily
- Property subtype: MultiFamily
Condition
- Year built: 1987
Building
Management
- Pets allowed: No
Community & HOA
Community
- Features: Playground
Location
- Region: Las Vegas
Financial & listing details
- Lease term: Contact For Details
Price history
| Date | Event | Price |
|---|---|---|
| 10/9/2025 | Price change | $1,067+8.9%$1/sqft |
Source: LVR #2725577 | ||
| 10/8/2025 | Listed for rent | $980$1/sqft |
Source: LVR #2725577 | ||
| 9/30/2025 | Listing removed | $980$1/sqft |
Source: Zillow Rentals | ||
| 9/25/2025 | Listed for rent | $980+18.8%$1/sqft |
Source: Zillow Rentals | ||
| 5/16/2020 | Listing removed | $825$1/sqft |
Source: McKenna Property Management #2193983 | ||

