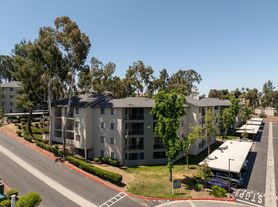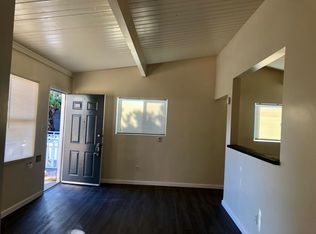Welcome to your private resort located in North San Diego County! The magnificent, sprawling estate on 11.48 fenced acres with TWO wells has a 9,200 sqft home with 4 en suite bedrooms and 5 baths. This property also has an 1,800 sqft pool house that includes a sauna, full bath, and gym space. The pool house opens up to grand $500,000 resort style pool complete with an expansive slide, bridge, lazy river, and spa. Additionally, a half -court basketball court, regulation sized volleyball court with sand from Santa Barbara, full playground, in ground trampoline, full bocce ball court, and outdoor gazebo will keep your family and guests busy all year long. Located behind the main home sits a 3,000 sq ft building that can be designed as a guest house or barn, perfect for your creativity to take over. Truly your own paradise!
Begin exploring the expansive main home as you pass through custom, locally-crafted leaded glass doors to see the breathtaking staircase with a glass chandelier to compliment. Enjoy your formal living room, dining room and butler's pantry while you entertain guests. As you make your way through the entrance, you are beaconed by the vanishing doors that give you the picturesque view of your resort style pool from your living room. Chefs and entertainers, get ready to create in your gourmet kitchen where no expense was spared on the Viking appliances and the massive island that will accommodate many of your guests. In the master retreat, you will feel instantly at peace with the serene view and layout. Enjoy reading in your private nook or on your private balcony, or cuddle up in bed while warmed by the fireplace. Let all your worries wash away in your spa inspired bathroom with a massive multi-head shower, stunning bath, and separate vanities that allow for ample space and privacy. Get ready to bring the movie theater to you in your very own home theater equipped with the theater style chairs and vintage theater carpet, complete with a snack area for popcorn! Attached to the theater is an additional guest space perfect for your extra visitors or extended family to stay. Equipped with a kitchenette, living room, bedroom, and attached one car garage, this area of the home has a complete separate entrance so it is truly private. The owners even thought ahead and created a space for an elevator to be installed in the future. The exterior of this home is equally impressive as the interior of this home.
The landscaping includes: 92 Washingtonia Palms, 12 King Palms, 6000 White Roses, 5000 Bottle Brush Bushes, 5000 Bougainvillea, 5000 leave plants, 120 Hibiscuses , 25 Birds of Paradise, 12 Magnolia Trees, 250 Podocarpas trees, 200 Hedge bushes, 20 Split Leaf Philodendron, 26 Non Bearing Plum Trees, and 200 Fruit trees all on a drip system using well water.
The home is also equipped with its own transformer, 5 AC units, and all LED lighting throughout.
Utilities are not included. Electricity is approximately $2000-$3000 a month. Water is approximately $1500 a month. An additional $500 pet fee + $50/month per pet. Landscaping is included in monthly rent.
Tenant is responsible for all utilities; they are not included in the monthly rent. A minimum lease term of 6 months is required. A $1,000 non-refundable move-out and cleaning fee is due at signing.
House for rent
Accepts Zillow applications
$25,000/mo
1943 Idaho Ave, Escondido, CA 92027
4beds
9,218sqft
Price may not include required fees and charges.
Single family residence
Available now
Dogs OK
Central air
Hookups laundry
Attached garage parking
Forced air
What's special
Half-court basketball courtFull playgroundLazy riverFull bocce ball courtGourmet kitchenTwo wellsStunning bath
- 1 day |
- -- |
- -- |
Zillow last checked: 9 hours ago
Listing updated: December 05, 2025 at 08:02am
Travel times
Facts & features
Interior
Bedrooms & bathrooms
- Bedrooms: 4
- Bathrooms: 6
- Full bathrooms: 5
- 1/2 bathrooms: 1
Heating
- Forced Air
Cooling
- Central Air
Appliances
- Included: Dishwasher, Freezer, Microwave, Oven, Refrigerator, WD Hookup
- Laundry: Hookups
Features
- WD Hookup
- Flooring: Hardwood
Interior area
- Total interior livable area: 9,218 sqft
Property
Parking
- Parking features: Attached
- Has attached garage: Yes
- Details: Contact manager
Features
- Exterior features: Bicycle storage, Electric Vehicle Charging Station, Heating system: Forced Air, Landscaping included in rent, No Utilities included in rent, Pickleball Court, Volleyball Court
- Has private pool: Yes
Details
- Parcel number: 2344200700
Construction
Type & style
- Home type: SingleFamily
- Property subtype: Single Family Residence
Community & HOA
HOA
- Amenities included: Pool
Location
- Region: Escondido
Financial & listing details
- Lease term: 6 Month
Price history
| Date | Event | Price |
|---|---|---|
| 10/16/2025 | Listed for rent | $25,000$3/sqft |
Source: Zillow Rentals | ||
| 12/3/2021 | Sold | $4,185,000-26.6%$454/sqft |
Source: Public Record | ||
| 8/28/2021 | Pending sale | $5,700,000$618/sqft |
Source: | ||
| 7/2/2021 | Listed for sale | $5,700,000+804.8%$618/sqft |
Source: | ||
| 4/29/2016 | Sold | $630,000+5%$68/sqft |
Source: Public Record | ||

