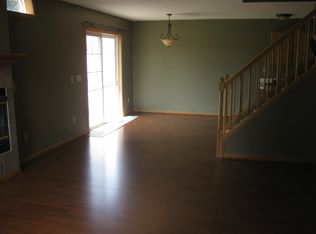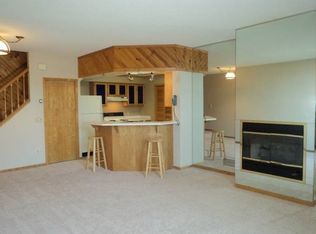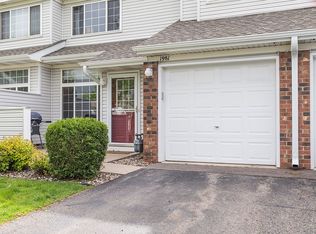***Use Virtual Tour Link to view 3D TOUR*** Welcome home! This immaculate move-in ready, Eagan townhouse will not disappoint. Hard to find location minutes from shopping and Interstate 35E/77. Offering tasteful decor with fresh paint and newer carpet throughout. Step inside a light-filled main level boasting an open floor plan. Features include a spacious living room with fireplace that opens to the dining room and kitchen. The main level also features a private patio! Upstairs you'll find a large 17x13 master bedroom featuring a walk-in closet, 2nd bedroom, spacious full bath and laundry. This amazing opportunity to own this turnkey home won't last long!
This property is off market, which means it's not currently listed for sale or rent on Zillow. This may be different from what's available on other websites or public sources.


