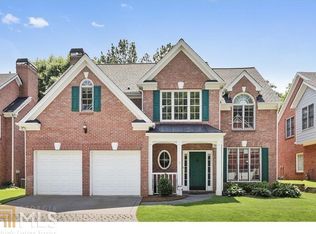Spacious 4BR / 2.5BA Single-Family Home in Top School District Fenced Yard + 2-Car Garage Welcome to 1943 Regency Cove Ct a beautiful 4-bedroom, 2.5-bath single-family home on a quiet, private cul-de-sac in the highly sought-after Montgomery Elementary school district. Built in 1999, this spacious residence offers the perfect combination of comfort, convenience, and modern design. The open-concept main level features hardwood floors, high ceilings, and abundant natural light. The kitchen includes stainless steel appliances, ample cabinet space, and a breakfast bar that opens into the living area ideal for entertaining or everyday living. The primary suite is located on the main level, offering single-level living convenience. It includes tray ceilings, a walk-in closet, and a spa-like en-suite bath with dual vanities, a soaking tub, and a separate shower. Upstairs, you'll find three additional bedrooms and a full bathroom, perfect for family, guests, a home office, or a gym. A powder room is located on the main level, and there's a dedicated laundry room (washer/dryer not provided). Additional features include: - Attached 2-car garage - Fenced backyard Located just minutes from I-85, I-285, and Peachtree-DeKalb Airport, this home offers quick access to downtown Chamblee, Brookhaven, MARTA, local parks, shopping, and dining. Available July 15 | discount of $3,495/month | 2,334 sq ft | Built in 1999 Non-smoking property. Tenant is responsible for all utilities. Lawn maintenance is Tenant's responsibility, but can be provided for an additional fee.
This property is off market, which means it's not currently listed for sale or rent on Zillow. This may be different from what's available on other websites or public sources.
