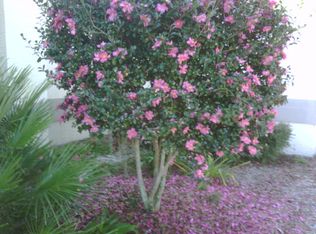Cute and Cozy pool home in the highly sought after ''park-like'' setting neighborhood of Rainbow Springs Country Club. Home boasts with well crafted designer kitchen which includes granite countertops and refaced cabinets, triple split plan, indoor laundry, and mature landscaping. Also includes a guest bathroom which has been beautifully updated. Roof replaced in 2014, also has newer pool cage. Affordable living at its finest with low HOA fees--aprox $20 a month, private beach access for it's residents to the beautiful and crystal clear Rainbow River, on site restaurant, and developing golf course. Whether your looking for a full time residence or a place to escape winters this property and community will exceed your expectations.
This property is off market, which means it's not currently listed for sale or rent on Zillow. This may be different from what's available on other websites or public sources.
