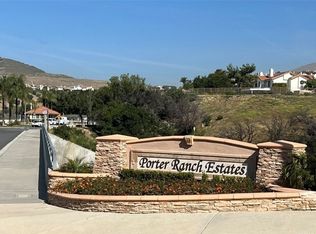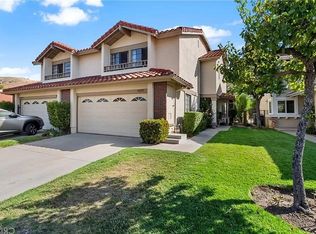This beautiful, light and bright garden home - with only one common wall - is located at highly sought after guard gated community of Porter Ranch Estates. Double door entry leads to the foyer and a spacious living room with a cozy fireplace and direct access to a large private patio, great for entertaining. The formal dining room has direct access from the kitchen. Spacious kitchen offers breakfast area, tile floor, and counters. Home has been updated with custom paints, smooth ceiling, crown moldings, recessed lighting, Nest Thermostat, double pane windows, newer garage door, upgraded bathrooms and much more. NEW water heater, furnace, AC installed in 2016. NEW Sprinkler control board installed in 2017. The first floor includes gleaming floors, laundry area, powder room and direct access to a large 2 car garage. Upstairs features a large master suite with dual sink private bathroom, 2 additional bedrooms, walk-in closets and a second full bath. Master and the second bedroom both overlook the lush green garden in the backyard and have Peek-A-Boo view of the mountains. The community offers 2 pools, 6 tennis courts, a basketball court, volleyball court and children's playground. HOA covers earthquake insurance, exterior maintenance, front yard gardening, recreation areas maintenance, trash removal, security and guarded gate. This enchanting, peaceful home is definitely a MUST SEE!
This property is off market, which means it's not currently listed for sale or rent on Zillow. This may be different from what's available on other websites or public sources.

