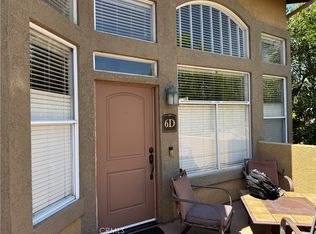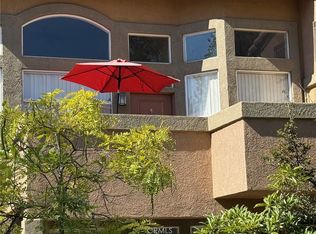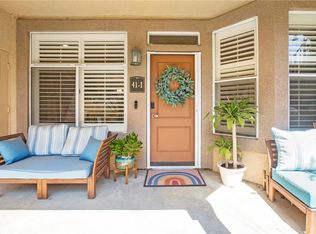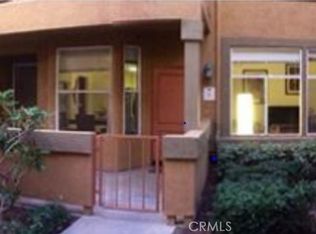Sold for $550,000
Listing Provided by:
Megan Bixler DRE #01433347 949-698-3901,
StarFire Real Estate Corp.,
Eiman Moossavian DRE #02228761,
StarFire Real Estate Corp.
Bought with: StarFire Real Estate Corp.
$550,000
19431 Rue De Valore APT 1G, Foothill Ranch, CA 92610
1beds
936sqft
Townhouse
Built in 1991
17.03 Acres Lot
$546,000 Zestimate®
$588/sqft
$2,619 Estimated rent
Home value
$546,000
$502,000 - $590,000
$2,619/mo
Zestimate® history
Loading...
Owner options
Explore your selling options
What's special
Welcome to your dream home! This stunning two-story, one-bedroom townhouse with a versatile loft is a masterpiece of modern design, bathed in natural light and exuding an open, airy ambiance. Perfect for those seeking a blend of style, comfort, and vibrant community living, this bright and spacious residence offers the ultimate in contemporary elegance.
Step inside to discover a thoughtfully designed open floor plan, where soaring ceilings and expansive windows create a warm, inviting atmosphere. The main level features a sleek, well-appointed kitchen that flows seamlessly into the living and dining areas, ideal for entertaining or relaxing in style. The generously sized bedroom offers a serene retreat, complete with ample closet space and tranquil views. Upstairs, the versatile loft is perfect for a home office, creative studio, or cozy reading nook, adding flexibility to suit your lifestyle.
Beyond the home, indulge in an array of resort-style amenities that elevate everyday living. Dive into relaxation with two sparkling pools and a soothing spa, or stay active with two tennis courts, a putting green, and a fully equipped gym. Host unforgettable gatherings at the clubhouse, available to reserve at no cost, or enjoy family fun at the playground. Practical perks like a car wash and electric vehicle charging station add convenience to your daily routine.
Nestled in a vibrant community, this townhouse offers the perfect balance of tranquility and connectivity. Don’t miss the chance to call this light-filled, amenity-rich haven your home—schedule a tour today and experience luxury living at its finest!
Zillow last checked: 8 hours ago
Listing updated: August 26, 2025 at 08:42pm
Listing Provided by:
Megan Bixler DRE #01433347 949-698-3901,
StarFire Real Estate Corp.,
Eiman Moossavian DRE #02228761,
StarFire Real Estate Corp.
Bought with:
Eiman Moossavian, DRE #02228761
StarFire Real Estate Corp.
Megan Bixler, DRE #01433347
StarFire Real Estate Corp.
Source: CRMLS,MLS#: OC25174201 Originating MLS: California Regional MLS
Originating MLS: California Regional MLS
Facts & features
Interior
Bedrooms & bathrooms
- Bedrooms: 1
- Bathrooms: 1
- Full bathrooms: 1
- Main level bathrooms: 1
- Main level bedrooms: 1
Bedroom
- Features: Bedroom on Main Level
Bathroom
- Features: Bathtub, Full Bath on Main Level, Tub Shower, Vanity
Kitchen
- Features: Granite Counters, Kitchen/Family Room Combo
Other
- Features: Walk-In Closet(s)
Heating
- Central
Cooling
- Central Air
Appliances
- Included: Convection Oven, Dishwasher, Gas Cooktop, Disposal, Gas Oven, Gas Range, Dryer, Washer
Features
- Built-in Features, Balcony, Ceiling Fan(s), Cathedral Ceiling(s), Separate/Formal Dining Room, High Ceilings, Open Floorplan, Pantry, Recessed Lighting, Storage, Bedroom on Main Level, Loft, Utility Room, Walk-In Closet(s)
- Flooring: Carpet
- Has fireplace: Yes
- Fireplace features: Family Room
- Common walls with other units/homes: 1 Common Wall
Interior area
- Total interior livable area: 936 sqft
Property
Parking
- Total spaces: 1
- Parking features: Garage
- Garage spaces: 1
Accessibility
- Accessibility features: Parking
Features
- Levels: Two
- Stories: 2
- Entry location: 2
- Patio & porch: Patio
- Pool features: Community, Association
- Has spa: Yes
- Spa features: Community
- Has view: Yes
- View description: Neighborhood
Lot
- Size: 17.03 Acres
Details
- Parcel number: 93911600
- Special conditions: Standard
Construction
Type & style
- Home type: Townhouse
- Property subtype: Townhouse
- Attached to another structure: Yes
Condition
- New construction: No
- Year built: 1991
Utilities & green energy
- Sewer: Public Sewer
- Water: Public
Community & neighborhood
Security
- Security features: Security Gate
Community
- Community features: Biking, Foothills, Golf, Hiking, Park, Sidewalks, Pool
Location
- Region: Foothill Ranch
- Subdivision: Tuscany (Tusc)
HOA & financial
HOA
- Has HOA: Yes
- HOA fee: $523 monthly
- Amenities included: Clubhouse, Fitness Center, Golf Course, Barbecue, Picnic Area, Playground, Pool, Pets Allowed, Spa/Hot Tub, Tennis Court(s)
- Association name: Tuscany
- Association phone: 949-572-2347
- Second HOA fee: $110 monthly
Other
Other facts
- Listing terms: Cash,Cash to Existing Loan,1031 Exchange,Owner Will Carry,Owner May Carry
Price history
| Date | Event | Price |
|---|---|---|
| 9/18/2025 | Listing removed | $2,800$3/sqft |
Source: CRMLS #OC25194646 Report a problem | ||
| 8/29/2025 | Listed for rent | $2,800$3/sqft |
Source: CRMLS #OC25194646 Report a problem | ||
| 8/26/2025 | Sold | $550,000+0%$588/sqft |
Source: | ||
| 8/22/2025 | Pending sale | $549,900$588/sqft |
Source: | ||
| 8/10/2025 | Contingent | $549,900$588/sqft |
Source: | ||
Public tax history
| Year | Property taxes | Tax assessment |
|---|---|---|
| 2025 | $5,296 +1.8% | $504,073 +2% |
| 2024 | $5,200 +2.4% | $494,190 +2% |
| 2023 | $5,079 +1.8% | $484,500 +2% |
Find assessor info on the county website
Neighborhood: 92610
Nearby schools
GreatSchools rating
- 7/10Foothill Ranch Elementary SchoolGrades: K-6Distance: 0.5 mi
- 7/10Rancho Santa Margarita Intermediate SchoolGrades: 7-8Distance: 4.6 mi
- 10/10Trabuco Hills High SchoolGrades: 9-12Distance: 1.9 mi
Schools provided by the listing agent
- Elementary: Foothill Ranch
- Middle: Rancho Santa Margarita
- High: Trabucco Hills
Source: CRMLS. This data may not be complete. We recommend contacting the local school district to confirm school assignments for this home.
Get a cash offer in 3 minutes
Find out how much your home could sell for in as little as 3 minutes with a no-obligation cash offer.
Estimated market value$546,000
Get a cash offer in 3 minutes
Find out how much your home could sell for in as little as 3 minutes with a no-obligation cash offer.
Estimated market value
$546,000



