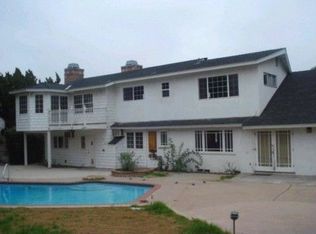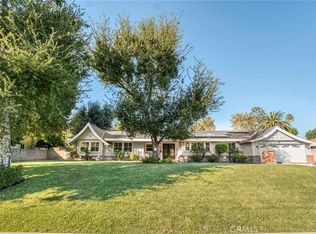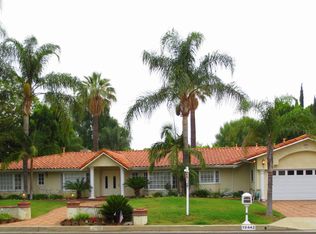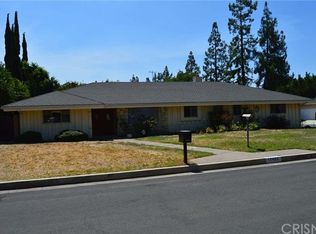Sold for $1,520,000 on 07/28/25
Listing Provided by:
Christine Williams DRE #00688014 818-694-9000,
RE/MAX One
Bought with: RE/MAX One
$1,520,000
19439 Mayall St, Northridge, CA 91324
4beds
2,825sqft
Single Family Residence
Built in 1958
0.4 Acres Lot
$1,495,000 Zestimate®
$538/sqft
$7,818 Estimated rent
Home value
$1,495,000
$1.36M - $1.64M
$7,818/mo
Zestimate® history
Loading...
Owner options
Explore your selling options
What's special
Devonshire Country Estates sprawling single story traditional California Ranch home. Impeccably cared for and gently lived in by the same family for 25 years. Over 2800 sq ft of living space on a 17700 sq ft lot. This 5 bedroom, office, formal dining room and 4 bath home oozes with charm and character. This California Ranch home sits on a gentle knoll with a circle driveway, towering trees and mature landscaping. All the bells and whistles you would expect for a home of this caliber; corbels, wood siding, hardwood flooring, wood beamed ceilings, built-in book cases and so much storage. This elegant graceful home has walls of windows allowing soft streaming light to enter. Living room with nearly wall to wall brick fireplace with raised hearth, the focal point of this charming home. 5th bedroom is currently being used as a study/Family Room plus there is a separate office with separate entrance. Light and bright sunny kitchen with lots of counter space and stainless steel appliances and the coziest breakfast nook in town! The Family Room also has built-ins and a spectacular view of the expansive rear yard with sparkling pool. The primary suite is oversized with so much closet space and ensuite bathroom. This is such a peaceful, calming house and setting. Each bedroom has an attached bathroom, this floor plan is so versatile. It's the perfect layout for a home office, in-law or guest suite or playroom. Three bedrooms on one side and one bedroom on the opposite side of the house with a separate entrance. The backyard is the perfect space for gatherings, pool parties! Very private with mature landscaping, covered patio, lots of grassy area and blooming plants. This thoughtful design has been well thought out. Large butler pantry area, indoor laundry, another office and so much more. So much parking in the rear yard, RV access too. Dual paned windows, newer A/C, driveway redone just last year, Hurry for this special home.
Zillow last checked: 8 hours ago
Listing updated: July 29, 2025 at 07:45pm
Listing Provided by:
Christine Williams DRE #00688014 818-694-9000,
RE/MAX One
Bought with:
Christine Williams, DRE #00688014
RE/MAX One
Source: CRMLS,MLS#: SR25109225 Originating MLS: California Regional MLS
Originating MLS: California Regional MLS
Facts & features
Interior
Bedrooms & bathrooms
- Bedrooms: 4
- Bathrooms: 4
- Full bathrooms: 1
- 3/4 bathrooms: 3
- Main level bathrooms: 4
- Main level bedrooms: 5
Bathroom
- Features: Bathtub, Dual Sinks, Remodeled
Kitchen
- Features: Granite Counters
Heating
- Central
Cooling
- Central Air
Appliances
- Included: Double Oven, Dishwasher, Disposal, Gas Range, Gas Water Heater, Water Heater
- Laundry: Inside
Features
- Beamed Ceilings, Built-in Features, Breakfast Area, Block Walls, Ceiling Fan(s), Separate/Formal Dining Room, In-Law Floorplan, Open Floorplan, Pantry, Utility Room
- Flooring: Carpet, Wood
- Windows: Double Pane Windows, Skylight(s)
- Has fireplace: Yes
- Fireplace features: Living Room
- Common walls with other units/homes: No Common Walls
Interior area
- Total interior livable area: 2,825 sqft
Property
Parking
- Total spaces: 2
- Parking features: Asphalt, Direct Access, Garage, Garage Faces Rear, RV Access/Parking
- Attached garage spaces: 2
Features
- Levels: One
- Stories: 1
- Entry location: 1
- Patio & porch: Covered
- Has private pool: Yes
- Pool features: Private
- Spa features: None
- Has view: Yes
- View description: None
Lot
- Size: 0.40 Acres
- Features: Sprinklers In Rear, Sprinklers In Front
Details
- Additional structures: Shed(s)
- Parcel number: 2726018021
- Zoning: LARA
- Special conditions: Trust
Construction
Type & style
- Home type: SingleFamily
- Architectural style: Ranch,Traditional
- Property subtype: Single Family Residence
Materials
- Foundation: Raised
- Roof: Composition
Condition
- Turnkey
- New construction: No
- Year built: 1958
Utilities & green energy
- Sewer: Public Sewer
- Water: Public
- Utilities for property: Electricity Connected, Natural Gas Connected, Phone Connected, Sewer Connected, Water Connected
Community & neighborhood
Community
- Community features: Curbs
Location
- Region: Northridge
Other
Other facts
- Listing terms: Cash to New Loan
Price history
| Date | Event | Price |
|---|---|---|
| 7/28/2025 | Sold | $1,520,000+4.8%$538/sqft |
Source: | ||
| 6/18/2025 | Pending sale | $1,450,000$513/sqft |
Source: | ||
| 5/29/2025 | Contingent | $1,450,000$513/sqft |
Source: | ||
| 5/17/2025 | Listed for sale | $1,450,000+281.6%$513/sqft |
Source: | ||
| 7/6/2000 | Sold | $380,000$135/sqft |
Source: Public Record | ||
Public tax history
| Year | Property taxes | Tax assessment |
|---|---|---|
| 2025 | $8,829 +1.5% | $704,864 +2% |
| 2024 | $8,697 +1.9% | $691,044 +2% |
| 2023 | $8,533 +17.6% | $677,495 +14.8% |
Find assessor info on the county website
Neighborhood: Northridge
Nearby schools
GreatSchools rating
- 8/10Topeka Charter School For Advanced StudiesGrades: K-5Distance: 0.7 mi
- 9/10Alfred B. Nobel Charter Middle SchoolGrades: 6-8Distance: 0.3 mi
- 6/10Chatsworth Charter High SchoolGrades: 9-12Distance: 1.6 mi
Schools provided by the listing agent
- Elementary: Topeka
- Middle: Nobel
- High: Chatsworth
Source: CRMLS. This data may not be complete. We recommend contacting the local school district to confirm school assignments for this home.
Get a cash offer in 3 minutes
Find out how much your home could sell for in as little as 3 minutes with a no-obligation cash offer.
Estimated market value
$1,495,000
Get a cash offer in 3 minutes
Find out how much your home could sell for in as little as 3 minutes with a no-obligation cash offer.
Estimated market value
$1,495,000



