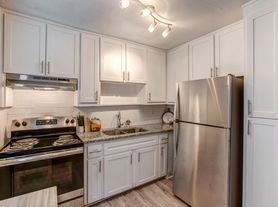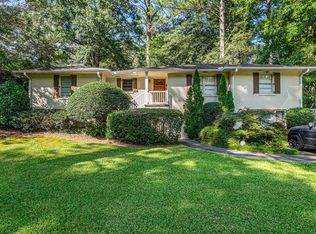Welcome home to this beautifully updated Decatur rental featuring a spacious open floor plan perfect for easy living and effortless entertaining. The renovated kitchen is a standout with sleek quartz countertops, stainless steel appliances, and abundant storage. With three bedrooms and two full bathrooms, this home offers comfortable space for family, guests, or a home office setup. The large, fenced-in backyard is a true bonus, perfect for relaxing, grilling out, or giving pets room to play. Located in a quiet, friendly neighborhood, you'll love being just minutes from downtown Decatur, East Atlanta Village, and downtown Atlanta, giving you quick access to great restaurants, parks, and local conveniences. Optional furnishings are available for an additional fee, making this an easy, move-in-ready choice.
Listings identified with the FMLS IDX logo come from FMLS and are held by brokerage firms other than the owner of this website. The listing brokerage is identified in any listing details. Information is deemed reliable but is not guaranteed. 2026 First Multiple Listing Service, Inc.
House for rent
$2,950/mo
1944 Cindy Dr, Decatur, GA 30032
3beds
1,645sqft
Price may not include required fees and charges.
Singlefamily
Available now
Central air
In unit laundry
2 Attached garage spaces parking
Central, fireplace
What's special
- 1 day |
- -- |
- -- |
Zillow last checked: 8 hours ago
Listing updated: 8 hours ago
Travel times
Facts & features
Interior
Bedrooms & bathrooms
- Bedrooms: 3
- Bathrooms: 2
- Full bathrooms: 2
Rooms
- Room types: Sun Room
Heating
- Central, Fireplace
Cooling
- Central Air
Appliances
- Included: Dishwasher, Oven, Range, Refrigerator
- Laundry: In Unit, Laundry Room, Main Level
Features
- Has fireplace: Yes
Interior area
- Total interior livable area: 1,645 sqft
Video & virtual tour
Property
Parking
- Total spaces: 2
- Parking features: Attached, Driveway, Garage, Covered
- Has attached garage: Yes
- Details: Contact manager
Features
- Stories: 1
- Exterior features: Contact manager
Details
- Parcel number: 1516606020
Construction
Type & style
- Home type: SingleFamily
- Architectural style: RanchRambler
- Property subtype: SingleFamily
Materials
- Roof: Composition
Condition
- Year built: 1955
Community & HOA
Location
- Region: Decatur
Financial & listing details
- Lease term: 12 Months
Price history
| Date | Event | Price |
|---|---|---|
| 1/21/2026 | Price change | $2,950-7.8%$2/sqft |
Source: FMLS GA #7687717 Report a problem | ||
| 1/16/2026 | Price change | $3,200+8.5%$2/sqft |
Source: Zillow Rentals Report a problem | ||
| 12/26/2025 | Price change | $2,950-7.8%$2/sqft |
Source: FMLS GA #7687717 Report a problem | ||
| 12/3/2025 | Listed for rent | $3,200-5.9%$2/sqft |
Source: FMLS GA #7687717 Report a problem | ||
| 1/2/2025 | Listing removed | $3,400$2/sqft |
Source: FMLS GA #7492946 Report a problem | ||
Neighborhood: Candler-Mcafee
Nearby schools
GreatSchools rating
- 3/10Snapfinger Elementary SchoolGrades: PK-5Distance: 0.2 mi
- 3/10Columbia Middle SchoolGrades: 6-8Distance: 2.6 mi
- 2/10Columbia High SchoolGrades: 9-12Distance: 0.5 mi

