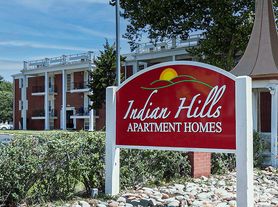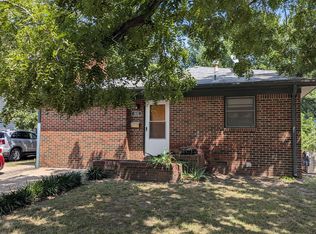Lovely Tree Lined street with covered patios in the front and back yards. Hardwood floors in living room, bedrooms and hall. Luxury vinyl plank flooring in the dining room with Ceramic tile in the updated kitchen with Refrigerator and icemaker included. Full finished basement with extra storage room which could be and office, exercise room or craft studio. Historic brick fireplace walls in the living room and the basement family room reclaimed from the original Douglas avenue. Both fireplaces have gas inserts with remote controls. Recent storms will require a new roof, and front porch cover, as well as new flooring and updates in the basement. All storm damage maintenance scheduled and you and your family could be home for the holidays!
Applicants must have minimum 650 Credit Score and on time rental payment references. Must have combined gross income of 3 time rent. $50 application fee per tenant on lease. Landlord/Owner is a licensed Real Estate Broker in the State of Kansas.
Tenant is responsible for all utilities, trash service, and yard maintenance. Application fee is $50. per tenant application.
Only Non smokers, and no cats as Landlord is allergic.
House for rent
Accepts Zillow applications
$1,495/mo
1944 N Sheridan Ave, Wichita, KS 67203
3beds
1,800sqft
Price may not include required fees and charges.
Single family residence
Available Sat Nov 1 2025
Small dogs OK
Central air
Hookups laundry
Attached garage parking
-- Heating
What's special
Historic brick fireplace wallsFull finished basementHardwood floorsLovely tree lined streetCeramic tileUpdated kitchenExtra storage room
- 4 days |
- -- |
- -- |
Travel times
Facts & features
Interior
Bedrooms & bathrooms
- Bedrooms: 3
- Bathrooms: 2
- Full bathrooms: 2
Cooling
- Central Air
Appliances
- Included: Dishwasher, WD Hookup
- Laundry: Hookups
Features
- WD Hookup
- Flooring: Hardwood
Interior area
- Total interior livable area: 1,800 sqft
Property
Parking
- Parking features: Attached, Off Street
- Has attached garage: Yes
- Details: Contact manager
Features
- Exterior features: Garbage not included in rent, No Utilities included in rent
Details
- Parcel number: 087131120130505000
Construction
Type & style
- Home type: SingleFamily
- Property subtype: Single Family Residence
Community & HOA
Location
- Region: Wichita
Financial & listing details
- Lease term: 1 Year
Price history
| Date | Event | Price |
|---|---|---|
| 10/11/2025 | Listed for rent | $1,495+7.2%$1/sqft |
Source: Zillow Rentals | ||
| 1/8/2023 | Listing removed | -- |
Source: Zillow Rentals | ||
| 12/11/2022 | Listed for rent | $1,395+39.5%$1/sqft |
Source: Zillow Rentals | ||
| 4/30/2014 | Sold | -- |
Source: SCKMLS #525001_361935 | ||
| 3/22/2014 | Price change | $89,900-5.3%$50/sqft |
Source: Coldwell Banker Plaza Real Estate #361935 | ||

