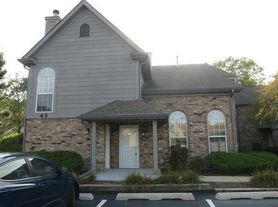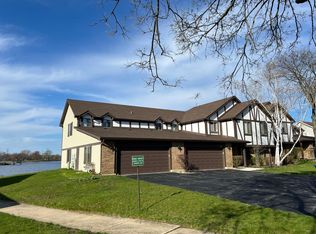Welcome to this stunning, fully updated home located in one of Naperville's most desirable neighborhoods. This property is situated within the highly rated Indian Prairie School District 204, providing access to some of the top schools in the area. The home has been completely remodeled, featuring a brand-new kitchen, updated bathrooms, and recessed lighting in every room. Its bright, open layout is complemented by a nicely fenced backyard, perfect for outdoor living. The location is exceptional, with parks and prairies just steps away, along with convenient access to shopping, dining, and major roadways. This move-in-ready home blends comfort, style, and convenience in an unbeatable Naperville setting.
Renteris respomsible for the utilities bills and lawn
House for rent
Accepts Zillow applications
$2,850/mo
1944 Navarone Dr, Naperville, IL 60565
3beds
1,071sqft
Price may not include required fees and charges.
Single family residence
Available now
No pets
Central air
In unit laundry
Attached garage parking
Forced air
What's special
Updated bathroomsNicely fenced backyardStunning fully updated homePerfect for outdoor livingBright open layoutBrand-new kitchen
- 20 days |
- -- |
- -- |
Zillow last checked: 8 hours ago
Listing updated: November 23, 2025 at 04:07pm
Travel times
Facts & features
Interior
Bedrooms & bathrooms
- Bedrooms: 3
- Bathrooms: 2
- Full bathrooms: 2
Heating
- Forced Air
Cooling
- Central Air
Appliances
- Included: Dishwasher, Dryer, Microwave, Oven, Refrigerator, Washer
- Laundry: In Unit
Features
- Flooring: Hardwood
Interior area
- Total interior livable area: 1,071 sqft
Property
Parking
- Parking features: Attached
- Has attached garage: Yes
- Details: Contact manager
Features
- Exterior features: Heating system: Forced Air
Details
- Parcel number: 0736402003
Construction
Type & style
- Home type: SingleFamily
- Property subtype: Single Family Residence
Community & HOA
Location
- Region: Naperville
Financial & listing details
- Lease term: 1 Year
Price history
| Date | Event | Price |
|---|---|---|
| 11/24/2025 | Price change | $2,850-3.4%$3/sqft |
Source: Zillow Rentals | ||
| 11/14/2025 | Listed for rent | $2,950+55.3%$3/sqft |
Source: Zillow Rentals | ||
| 10/29/2025 | Sold | $355,000$331/sqft |
Source: Public Record | ||
| 8/8/2025 | Sold | $355,000-2.7%$331/sqft |
Source: | ||
| 7/18/2025 | Contingent | $365,000$341/sqft |
Source: | ||

