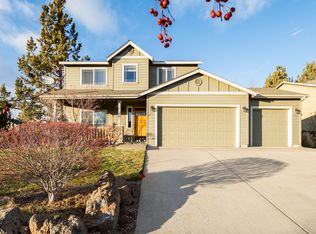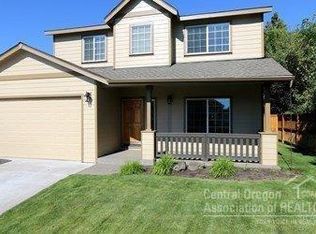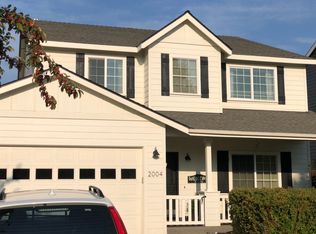Well cared for and ready for you to fall in love with the well thought out finishes & floor plan of this home! Hardwood & slate floors, tile counters, and slate surround gas fireplace just to name a few. This home features a living room and family room, office, formal dining, pantry, a large three car garage with shop space, as well as mature landscaping, and fenced back yard with large deck. The elevated lot with a south-facing driveway allows for Cascade mountain views from the second story, and a great location for the 4th of July fireworks show on Pilot Butte. Located near medical facilities, schools the popular 159 acre Bend Pine Nursery Park!
This property is off market, which means it's not currently listed for sale or rent on Zillow. This may be different from what's available on other websites or public sources.



