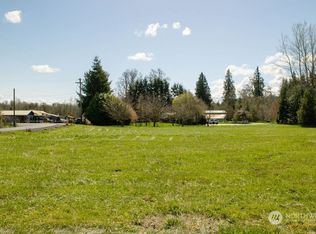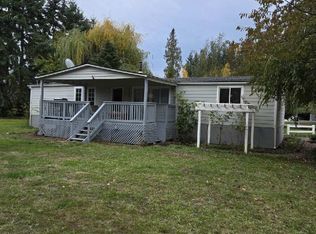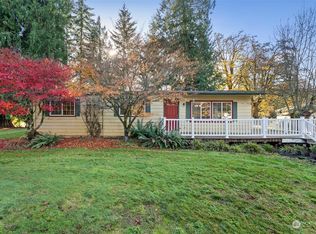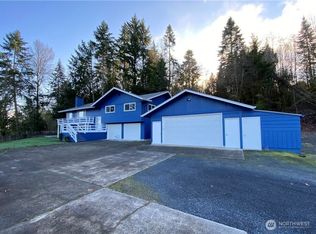Sold
Listed by:
Stan Giske,
Realty One Group Pacifica
Bought with: Mosaic Realty
$385,000
1944 Rice Rd, Chehalis, WA 98532
3beds
1,244sqft
Manufactured On Land
Built in 1995
1.01 Acres Lot
$403,300 Zestimate®
$309/sqft
$1,705 Estimated rent
Home value
$403,300
$383,000 - $423,000
$1,705/mo
Zestimate® history
Loading...
Owner options
Explore your selling options
What's special
Rare country living within seconds to I-5. Located halfway between Portland and Seattle and central to both White Pass winter fun and the Pacific Ocean! Move in ready with space to enjoy gardening next spring. The circular driveway has one of two covered carports making it easy to unload groceries directly on to your large back deck, which doubles as both entertaining and lounging space. Plenty of room for an RV with no pesky restrictions. The heat pump adds year-round comfort. The property has a 24x36 2 bay shop, wired with both 120V and 220V single phase. This affordable home is 1+acre with a private well, septic and opportunity for your enjoyment. Add amazing schools to boot, and this is a property you’ll want to see!
Zillow last checked: 8 hours ago
Listing updated: January 02, 2024 at 01:31pm
Listed by:
Stan Giske,
Realty One Group Pacifica
Bought with:
Jackie E Davis, 119283
Mosaic Realty
Source: NWMLS,MLS#: 2174123
Facts & features
Interior
Bedrooms & bathrooms
- Bedrooms: 3
- Bathrooms: 2
- Full bathrooms: 1
- 3/4 bathrooms: 1
- Main level bedrooms: 3
Primary bedroom
- Level: Main
Bedroom
- Level: Main
Bedroom
- Level: Main
Bathroom full
- Level: Main
Bathroom three quarter
- Level: Main
Dining room
- Level: Main
Kitchen with eating space
- Level: Main
Living room
- Level: Main
Utility room
- Level: Main
Heating
- Forced Air, Heat Pump
Cooling
- Forced Air
Appliances
- Included: Dishwasher_, Dryer, Refrigerator_, StoveRange_, Washer, Dishwasher, Refrigerator, StoveRange
Features
- Walk-In Pantry
- Flooring: Laminate, Vinyl, Carpet
- Basement: None
- Has fireplace: No
Interior area
- Total structure area: 1,244
- Total interior livable area: 1,244 sqft
Property
Parking
- Total spaces: 4
- Parking features: Detached Carport
- Carport spaces: 4
Features
- Levels: One
- Stories: 1
- Patio & porch: Laminate Hardwood, Wall to Wall Carpet, Walk-In Pantry
- Has view: Yes
- View description: Territorial
Lot
- Size: 1.01 Acres
- Features: Paved, Outbuildings, Shop
- Topography: Level
Details
- Parcel number: 017667004005
- Special conditions: Standard
Construction
Type & style
- Home type: MobileManufactured
- Property subtype: Manufactured On Land
Materials
- Wood Products
- Foundation: Concrete Ribbon
- Roof: Composition
Condition
- Year built: 1995
Utilities & green energy
- Electric: Company: Lewis County PUD
- Sewer: Septic Tank
- Water: Individual Well, Company: Well
Community & neighborhood
Location
- Region: Chehalis
- Subdivision: Chehalis
Other
Other facts
- Body type: Double Wide
- Listing terms: Cash Out,Conventional,FHA
- Cumulative days on market: 538 days
Price history
| Date | Event | Price |
|---|---|---|
| 12/26/2023 | Sold | $385,000-2.5%$309/sqft |
Source: | ||
| 11/29/2023 | Pending sale | $395,000$318/sqft |
Source: | ||
| 10/28/2023 | Listed for sale | $395,000+88.1%$318/sqft |
Source: | ||
| 5/28/2007 | Sold | $210,000+76.5%$169/sqft |
Source: | ||
| 6/22/2004 | Sold | $119,000$96/sqft |
Source: | ||
Public tax history
| Year | Property taxes | Tax assessment |
|---|---|---|
| 2024 | $2,871 +32.7% | $329,800 +26.7% |
| 2023 | $2,164 +4.6% | $260,200 +24.7% |
| 2021 | $2,068 +4.6% | $208,600 +15.3% |
Find assessor info on the county website
Neighborhood: 98532
Nearby schools
GreatSchools rating
- NAJames W Lintott Elementary SchoolGrades: PK-2Distance: 0.9 mi
- 6/10Chehalis Middle SchoolGrades: 6-8Distance: 1.1 mi
- 8/10W F West High SchoolGrades: 9-12Distance: 1.2 mi
Schools provided by the listing agent
- High: W F West High
Source: NWMLS. This data may not be complete. We recommend contacting the local school district to confirm school assignments for this home.



