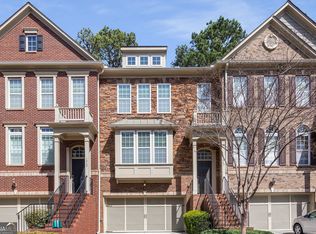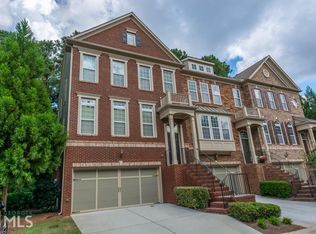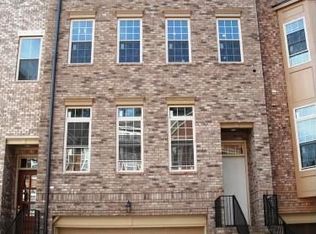Amazing END UNIT Townhome in Decatur, minutes from Emory, Buckhead, and Midtown. The main level features an open floorplan with terrific natural light, an upgraded kitchen with gas stove, granite countertops, a central island and room for entertaining indoors and on the back deck. The Upstairs level has hardwood floors in both bedrooms. There is a large, master bedroom suite, with a separate shower and bathtub, large walk in closet, and trey ceiling. The second bedroom has a private bathroom and large walk in closet with window. The terrace level has a private bedroom and bathroom, has been upgraded with new tile floors and provides large storage spaces in the bedroom and garage. The FULLY FENCED BACKYARD creates a relaxing private area and allows you to let your dog out easily to play.
This property is off market, which means it's not currently listed for sale or rent on Zillow. This may be different from what's available on other websites or public sources.


