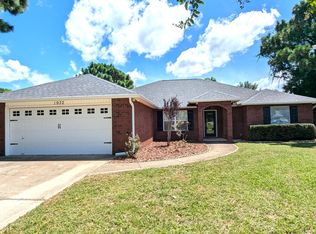Sold for $455,000 on 07/21/25
$455,000
1944 Seahawk Ln, Navarre, FL 32566
4beds
2,610sqft
Single Family Residence
Built in 2006
0.46 Acres Lot
$456,400 Zestimate®
$174/sqft
$2,847 Estimated rent
Home value
$456,400
$434,000 - $484,000
$2,847/mo
Zestimate® history
Loading...
Owner options
Explore your selling options
What's special
Welcome Home to Holley by the Sea! Located in one of the most desirable neighborhoods, this stunning 4-bedroom, 2½-bath home sits on nearly half an acre and offers a perfect blend of comfort, functionality, and thoughtful updates. Inside, the spacious layout includes a formal dining room and a versatile office, ideal for remote work or hobbies. The chef-inspired kitchen shines with granite countertops, abundant cabinetry, and sleek stainless steel appliances, making it a dream for cooking and entertaining. The split floor plan provides privacy, with the primary suite serving as a serene retreat, complete with a walk-in closet and luxurious en-suite bath. The open-concept living area flows effortlessly to the covered back patio, perfect for entertaining or simply relaxing in the expansive backyard. This home has been meticulously maintained with key updates including a 2019 HVAC system for year-round comfort. Additional practical features include an oversized garage, an outdoor storage building, and a septic system pumped in April 2022. Holley by the Sea offers unbeatable amenities, including a brand-new fishing pier, swimming pool, tennis and pickleball courts, a fitness center, clubhouse, playground, and boat ramp—ideal for living your best coastal lifestyle. Enjoy peace of mind with current annual homeowner’s insurance at approximately $5,500 and an average monthly electric bill of just $225. This is the lifestyle you’ve been waiting for! Schedule your private showing today and start your journey to making this your forever home.
Zillow last checked: 8 hours ago
Listing updated: July 22, 2025 at 07:44am
Listed by:
Erik Hansen 850-741-1410,
KELLER WILLIAMS REALTY GULF COAST
Bought with:
Deanna Nichols
Redfin
Source: PAR,MLS#: 657741
Facts & features
Interior
Bedrooms & bathrooms
- Bedrooms: 4
- Bathrooms: 3
- Full bathrooms: 2
- 1/2 bathrooms: 1
Bedroom
- Level: First
- Area: 168
- Dimensions: 14 x 12
Bedroom 1
- Level: First
- Area: 108.5
- Dimensions: 10.5 x 10.33
Bedroom 2
- Level: First
- Area: 151.67
- Dimensions: 14 x 10.83
Dining room
- Level: First
- Area: 131.75
- Dimensions: 10.33 x 12.75
Living room
- Level: First
- Area: 500
- Dimensions: 16.67 x 30
Office
- Level: First
- Area: 170
- Dimensions: 11.33 x 15
Heating
- Central
Cooling
- Central Air, Ceiling Fan(s)
Appliances
- Included: Electric Water Heater, Built In Microwave, Dishwasher, Refrigerator, Self Cleaning Oven
- Laundry: Inside, W/D Hookups
Features
- Bar, Ceiling Fan(s), High Ceilings, High Speed Internet, Plant Ledges
- Flooring: Tile, Simulated Wood
- Windows: Double Pane Windows, Blinds, Shutters, Impact Resistant Windows
- Has basement: No
Interior area
- Total structure area: 2,610
- Total interior livable area: 2,610 sqft
Property
Parking
- Total spaces: 2
- Parking features: 2 Car Garage, Garage Door Opener
- Garage spaces: 2
Features
- Levels: One
- Stories: 1
- Patio & porch: Covered
- Pool features: None, Community
- Spa features: Community
- Fencing: Back Yard,Privacy
- Waterfront features: Deed Access, Beach, Waterfront Deed Access
Lot
- Size: 0.46 Acres
- Dimensions: 100X200
- Features: Interior Lot, Sprinkler
Details
- Additional structures: Yard Building
- Parcel number: 182s261920016000070
- Zoning description: Res Single
Construction
Type & style
- Home type: SingleFamily
- Architectural style: Traditional
- Property subtype: Single Family Residence
Materials
- Brick
- Foundation: Slab
- Roof: Shingle
Condition
- Resale
- New construction: No
- Year built: 2006
Utilities & green energy
- Electric: Circuit Breakers, Copper Wiring
- Sewer: Septic Tank
- Water: Private, Public
- Utilities for property: Cable Available, Underground Utilities
Green energy
- Energy efficient items: Ridge Vent
Community & neighborhood
Security
- Security features: Smoke Detector(s)
Community
- Community features: Community Room, Dock, Fitness Center, Fishing, Handball Court, Pavilion/Gazebo, Picnic Area, Pier, Steam Room, Tennis Court(s)
Location
- Region: Navarre
- Subdivision: Holley By The Sea
HOA & financial
HOA
- Has HOA: Yes
- HOA fee: $505 annually
- Services included: Association, Deed Restrictions, Recreation Facility
Other
Other facts
- Road surface type: Paved
Price history
| Date | Event | Price |
|---|---|---|
| 7/21/2025 | Sold | $455,000-8.1%$174/sqft |
Source: | ||
| 6/22/2025 | Pending sale | $495,000$190/sqft |
Source: | ||
| 6/22/2025 | Contingent | $495,000$190/sqft |
Source: | ||
| 2/19/2025 | Price change | $495,000-2.9%$190/sqft |
Source: | ||
| 1/17/2025 | Listed for sale | $509,900-1%$195/sqft |
Source: | ||
Public tax history
| Year | Property taxes | Tax assessment |
|---|---|---|
| 2024 | $4,765 +1.8% | $399,537 +3.3% |
| 2023 | $4,679 +6% | $386,873 +7.1% |
| 2022 | $4,414 +33.2% | $361,363 +21.3% |
Find assessor info on the county website
Neighborhood: 32566
Nearby schools
GreatSchools rating
- 7/10West Navarre Intermediate SchoolGrades: PK,3-5Distance: 0.4 mi
- 6/10Woodlawn Beach Middle SchoolGrades: 6-8Distance: 4.4 mi
- 5/10Navarre High SchoolGrades: 9-12Distance: 4.9 mi
Schools provided by the listing agent
- Elementary: West Navarre
- Middle: WOODLAWN BEACH
- High: Navarre
Source: PAR. This data may not be complete. We recommend contacting the local school district to confirm school assignments for this home.

Get pre-qualified for a loan
At Zillow Home Loans, we can pre-qualify you in as little as 5 minutes with no impact to your credit score.An equal housing lender. NMLS #10287.
Sell for more on Zillow
Get a free Zillow Showcase℠ listing and you could sell for .
$456,400
2% more+ $9,128
With Zillow Showcase(estimated)
$465,528