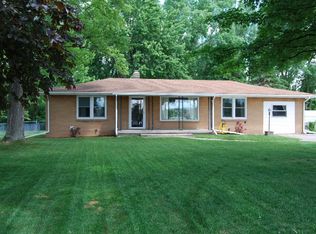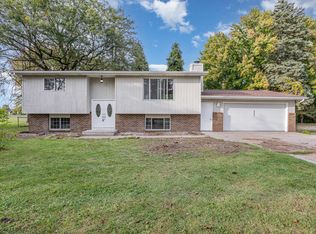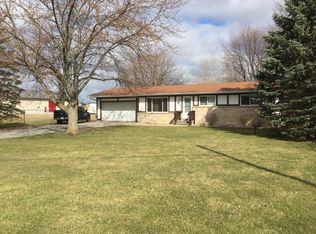Sold for $216,500
$216,500
1944 W Midland Rd, Auburn, MI 48611
3beds
1,232sqft
Single Family Residence
Built in 1956
0.36 Acres Lot
$219,500 Zestimate®
$176/sqft
$1,501 Estimated rent
Home value
$219,500
$173,000 - $279,000
$1,501/mo
Zestimate® history
Loading...
Owner options
Explore your selling options
What's special
Country living at its best in the highly sought after William's Township. Enjoy the feel of living in the country while being close to shopping, grocery, restaurants and more. This 3 bedroom home is spacious and ready for your special touches. The main living areas have beautiful hardwood floors. The eat-in kitchen has a large window overlooking the private back yard which backs up to a wooded area. The house comes equipped with a Generac whole house generator. In the back yard you will find a 30' x 32' pole barn equipped with a cement floor and electricity. Don't miss out on this gem, schedule your private showing today!
Zillow last checked: 8 hours ago
Listing updated: September 05, 2025 at 10:46am
Listed by:
Jeanne Behmlander 989-280-1456,
EXP Realty,
Christina Johnson 989-412-0688,
EXP Realty
Bought with:
Marie Glinski, 6501354056
Century 21 Signature Realty
Source: MiRealSource,MLS#: 50183584 Originating MLS: Saginaw Board of REALTORS
Originating MLS: Saginaw Board of REALTORS
Facts & features
Interior
Bedrooms & bathrooms
- Bedrooms: 3
- Bathrooms: 1
- Full bathrooms: 1
- Main level bathrooms: 1
- Main level bedrooms: 3
Bedroom 1
- Features: Wood
- Level: Main
- Area: 143
- Dimensions: 13 x 11
Bedroom 2
- Features: Wood
- Level: Main
- Area: 144
- Dimensions: 12 x 12
Bedroom 3
- Features: Wood
- Level: Main
- Area: 143
- Dimensions: 13 x 11
Bathroom 1
- Features: Vinyl
- Level: Main
- Area: 80
- Dimensions: 10 x 8
Kitchen
- Features: Vinyl
- Level: Main
- Area: 195
- Dimensions: 15 x 13
Living room
- Features: Wood
- Level: Main
- Area: 299
- Dimensions: 23 x 13
Heating
- Forced Air, Natural Gas
Cooling
- Central Air
Appliances
- Included: Dishwasher, Dryer, Range/Oven, Refrigerator, Washer, Gas Water Heater
Features
- Sump Pump
- Flooring: Hardwood, Wood, Vinyl
- Basement: Block,Full,Sump Pump
- Has fireplace: No
Interior area
- Total structure area: 2,464
- Total interior livable area: 1,232 sqft
- Finished area above ground: 1,232
- Finished area below ground: 0
Property
Parking
- Total spaces: 3
- Parking features: 3 or More Spaces, Attached
- Attached garage spaces: 1.5
Accessibility
- Accessibility features: Low Threshold Shower
Features
- Levels: One
- Stories: 1
- Patio & porch: Porch
- Frontage type: Road
- Frontage length: 100
Lot
- Size: 0.36 Acres
- Dimensions: 100 x 157
Details
- Additional structures: Pole Barn
- Parcel number: 140D0500001700
- Special conditions: Trust
Construction
Type & style
- Home type: SingleFamily
- Architectural style: Ranch
- Property subtype: Single Family Residence
Materials
- Brick, Vinyl Siding
- Foundation: Basement
Condition
- Year built: 1956
Utilities & green energy
- Electric: 200+ Amp Service
- Sewer: Public Sanitary
- Water: Public
Community & neighborhood
Location
- Region: Auburn
- Subdivision: The Durocher Subdivision
Other
Other facts
- Listing agreement: Exclusive Right To Sell
- Listing terms: Cash,Conventional,FHA,VA Loan
- Ownership: Trust
Price history
| Date | Event | Price |
|---|---|---|
| 9/4/2025 | Sold | $216,500-1.1%$176/sqft |
Source: | ||
| 8/5/2025 | Pending sale | $219,000$178/sqft |
Source: | ||
| 7/31/2025 | Listed for sale | $219,000$178/sqft |
Source: | ||
Public tax history
| Year | Property taxes | Tax assessment |
|---|---|---|
| 2024 | $2,295 +114.2% | $71,450 +8.5% |
| 2023 | $1,071 -47.8% | $65,850 +7.2% |
| 2022 | $2,053 +7.4% | $61,400 +5.8% |
Find assessor info on the county website
Neighborhood: 48611
Nearby schools
GreatSchools rating
- 7/10Auburn Elementary SchoolGrades: K-5Distance: 3.1 mi
- 6/10Western Middle SchoolGrades: 6-8Distance: 2.4 mi
- 6/10Bay City Western High SchoolGrades: 9-12Distance: 2.4 mi
Schools provided by the listing agent
- District: Bay City School District
Source: MiRealSource. This data may not be complete. We recommend contacting the local school district to confirm school assignments for this home.
Get pre-qualified for a loan
At Zillow Home Loans, we can pre-qualify you in as little as 5 minutes with no impact to your credit score.An equal housing lender. NMLS #10287.


