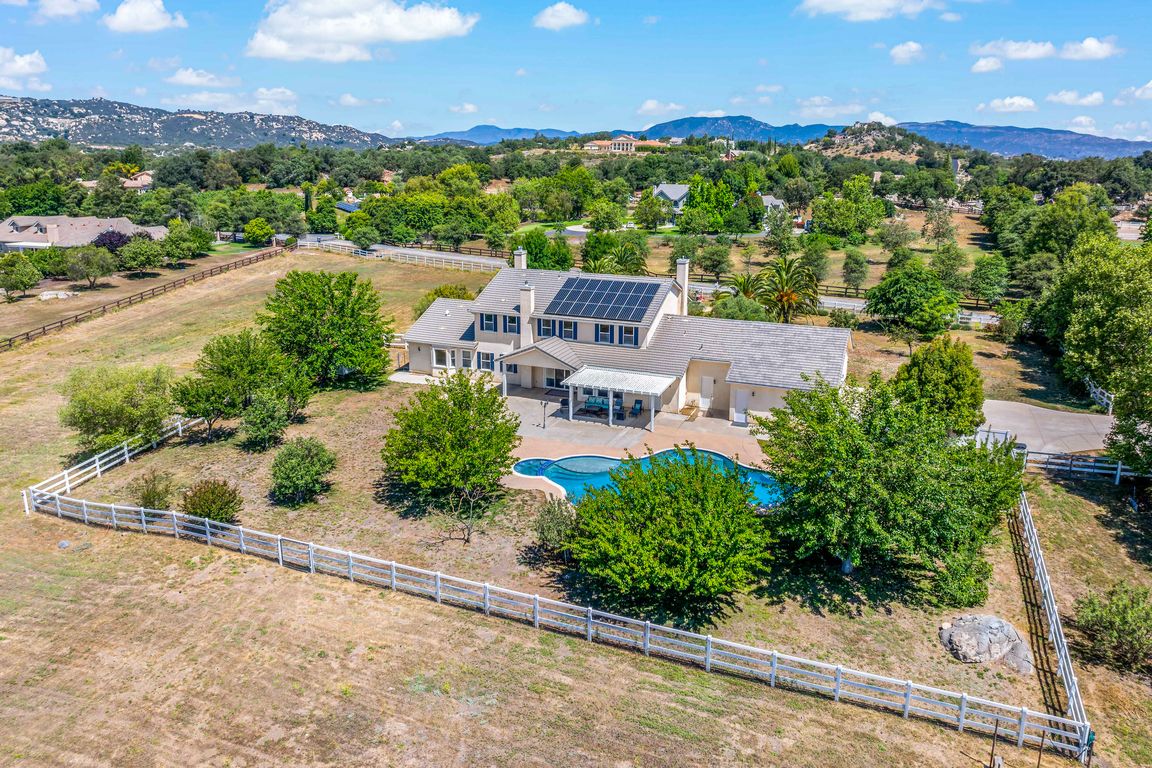
For salePrice cut: $25K (6/12)
$1,750,000
5beds
4,660sqft
19441 Calle Teresa, Murrieta, CA 92562
5beds
4,660sqft
Single family residence
Built in 2004
4.51 Acres
7 Attached garage spaces
$376 price/sqft
$225 monthly HOA fee
What's special
Pool and spaFruit treesEquestrian zoneElegant finishesSpa-like bathCustom cabinetryHorse-washing station
As you ascend Clinton Keith & leave the city behind, golden meadows & oak trees gently guide you to a different pace of life. Just 10 miles from town, tucked behind the gates of the exclusive enclave of Meadow Oaks, a private, guard-gated community of only 53 estate parcels, you’ll find ...
- 70 days
- on Zillow |
- 1,012 |
- 45 |
Source: CRMLS,MLS#: SW25131086 Originating MLS: California Regional MLS
Originating MLS: California Regional MLS
Travel times
Kitchen
Family Room
Primary Bedroom
Zillow last checked: 7 hours ago
Listing updated: June 13, 2025 at 11:52am
Listing Provided by:
Tom Bashe DRE #01383456 951-491-5052,
Localist Realty
Source: CRMLS,MLS#: SW25131086 Originating MLS: California Regional MLS
Originating MLS: California Regional MLS
Facts & features
Interior
Bedrooms & bathrooms
- Bedrooms: 5
- Bathrooms: 5
- Full bathrooms: 4
- 1/2 bathrooms: 1
- Main level bathrooms: 3
- Main level bedrooms: 1
Rooms
- Room types: Bathroom, Bedroom, Den, Entry/Foyer, Family Room, Foyer, Game Room, Kitchen, Laundry, Library, Loft, Living Room, Primary Bedroom, Office, Other, Pantry, Dining Room
Bathroom
- Features: Jack and Jill Bath
Bathroom
- Features: Bathtub, Dual Sinks, Enclosed Toilet, Full Bath on Main Level, Granite Counters, Linen Closet, Soaking Tub, Separate Shower, Tub Shower, Walk-In Shower
Kitchen
- Features: Built-in Trash/Recycling, Granite Counters, Kitchen Island, Kitchen/Family Room Combo, Pots & Pan Drawers, Utility Sink, Walk-In Pantry
Heating
- Central, Forced Air
Cooling
- Central Air
Appliances
- Included: 6 Burner Stove, Convection Oven, Double Oven, Electric Oven, Gas Cooktop, Disposal, Indoor Grill, Microwave, Propane Cooktop, Propane Range, Refrigerator, Range Hood, Water Heater, Warming Drawer, Dryer, Washer
- Laundry: Inside, Laundry Room
Features
- Breakfast Bar, Built-in Features, Breakfast Area, Ceiling Fan(s), Crown Molding, Separate/Formal Dining Room, Granite Counters, High Ceilings, Paneling/Wainscoting, Recessed Lighting, Two Story Ceilings, Wired for Sound, Bedroom on Main Level, Entrance Foyer, Jack and Jill Bath, Loft, Main Level Primary, Primary Suite, Walk-In Pantry, Walk-In Closet(s)
- Flooring: Carpet, Laminate, Wood
- Has fireplace: Yes
- Fireplace features: Den, Family Room, Living Room, Primary Bedroom
- Common walls with other units/homes: No Common Walls
Interior area
- Total interior livable area: 4,660 sqft
Video & virtual tour
Property
Parking
- Total spaces: 13
- Parking features: Circular Driveway, Driveway, Garage, Paved, Garage Faces Side
- Attached garage spaces: 7
- Uncovered spaces: 6
Accessibility
- Accessibility features: Safe Emergency Egress from Home, Accessible Hallway(s)
Features
- Levels: Two
- Stories: 2
- Entry location: 1
- Patio & porch: Rear Porch, Covered, Front Porch, Open, Patio
- Exterior features: Awning(s)
- Has private pool: Yes
- Pool features: In Ground, Private
- Has spa: Yes
- Spa features: In Ground, Private
- Fencing: Good Condition,Wood
- Has view: Yes
- View description: Hills, Valley, Vineyard
Lot
- Size: 4.51 Acres
- Features: Back Yard, Front Yard, Horse Property, Lawn, Landscaped
Details
- Parcel number: 932240010
- Zoning: R-R
- Special conditions: Standard
- Horses can be raised: Yes
- Horse amenities: Riding Trail
Construction
Type & style
- Home type: SingleFamily
- Property subtype: Single Family Residence
Materials
- Foundation: Slab
Condition
- New construction: No
- Year built: 2004
Utilities & green energy
- Sewer: Septic Type Unknown
- Water: Public
- Utilities for property: Electricity Connected, Water Connected
Community & HOA
Community
- Features: Horse Trails, Rural
- Security: Carbon Monoxide Detector(s), Smoke Detector(s)
HOA
- Has HOA: Yes
- Amenities included: Controlled Access, Management, Guard, Security
- HOA fee: $225 monthly
- HOA name: Meadow Oaks
- HOA phone: 951-699-1313
Location
- Region: Murrieta
Financial & listing details
- Price per square foot: $376/sqft
- Tax assessed value: $1,022,796
- Annual tax amount: $12,355
- Date on market: 6/12/2025
- Listing terms: Cash to New Loan
- Road surface type: Paved