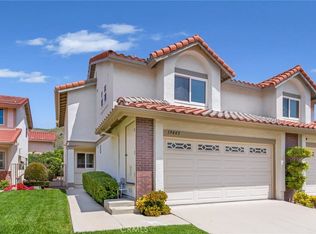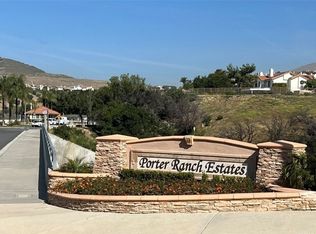Sold for $840,000
Listing Provided by:
Mary Farhad DRE #01984422 818-708-6300,
Re/MAX One
Bought with: Re/MAX One
$840,000
19441 Crystal Ridge Ln, Porter Ranch, CA 91326
2beds
1,787sqft
Single Family Residence
Built in 1987
3,348 Square Feet Lot
$860,100 Zestimate®
$470/sqft
$3,922 Estimated rent
Home value
$860,100
$817,000 - $903,000
$3,922/mo
Zestimate® history
Loading...
Owner options
Explore your selling options
What's special
WONDERFUL OPPORTUNITY to live in the Porter Ranch Estates gated 24hrs guarded community. This beautiful move in ready fully renovated
1787 Sqft attached home has 2 primary bedrooms with large walk-in closets, 2 ensuite baths, 1/2 bath downstairs, High ceilings, recess lights, waterproof laminate and tile flooring, gas fireplace, updated kitchen, private backyard, Laundry area and 2 car garage. This community offers many amenities including two pools, jacuzzi, Tennis courts, Basketball court, Picnic area and Playground area.
Zillow last checked: 8 hours ago
Listing updated: June 27, 2023 at 12:01pm
Listing Provided by:
Mary Farhad DRE #01984422 818-708-6300,
Re/MAX One
Bought with:
Mary Farhad, DRE #01984422
Re/MAX One
Source: CRMLS,MLS#: SR23085407 Originating MLS: California Regional MLS
Originating MLS: California Regional MLS
Facts & features
Interior
Bedrooms & bathrooms
- Bedrooms: 2
- Bathrooms: 3
- Full bathrooms: 3
- Main level bathrooms: 2
- Main level bedrooms: 2
Bedroom
- Features: All Bedrooms Up
Bathroom
- Features: Remodeled, Separate Shower, Tub Shower
Kitchen
- Features: Updated Kitchen
Other
- Features: Walk-In Closet(s)
Heating
- Central
Cooling
- Central Air
Appliances
- Included: Dishwasher, Gas Range
- Laundry: Inside
Features
- Breakfast Area, Separate/Formal Dining Room, High Ceilings, Recessed Lighting, All Bedrooms Up, Walk-In Closet(s)
- Flooring: Laminate, Tile
- Doors: Double Door Entry, Sliding Doors
- Windows: Double Pane Windows
- Has fireplace: Yes
- Fireplace features: Gas
- Common walls with other units/homes: 1 Common Wall
Interior area
- Total interior livable area: 1,787 sqft
Property
Parking
- Total spaces: 2
- Parking features: Garage
- Attached garage spaces: 2
Accessibility
- Accessibility features: Other
Features
- Levels: Two
- Stories: 2
- Entry location: front door
- Patio & porch: Concrete
- Pool features: Community, Association
- Has spa: Yes
- Spa features: Association, Community
- Fencing: Wrought Iron
- Has view: Yes
- View description: Hills
Lot
- Size: 3,348 sqft
- Features: Front Yard, Yard
Details
- Parcel number: 2701007057
- Lease amount: $0
- Zoning: LARD6
- Special conditions: Standard
Construction
Type & style
- Home type: SingleFamily
- Architectural style: Traditional
- Property subtype: Single Family Residence
- Attached to another structure: Yes
Materials
- Drywall, Other
- Foundation: Raised
- Roof: Tile
Condition
- Updated/Remodeled
- New construction: No
- Year built: 1987
Utilities & green energy
- Electric: Standard
- Sewer: Public Sewer
- Water: Public
- Utilities for property: Electricity Available, Natural Gas Available, Sewer Available
Community & neighborhood
Security
- Security features: Gated with Attendant, 24 Hour Security
Community
- Community features: Dog Park, Hiking, Pool
Location
- Region: Porter Ranch
HOA & financial
HOA
- Has HOA: Yes
- HOA fee: $220 monthly
- Amenities included: Dog Park, Maintenance Front Yard, Barbecue, Picnic Area, Playground, Pool, Guard, Spa/Hot Tub, Security, Tennis Court(s)
- Association name: Northridge Community
- Association phone: 805-522-0292
- Second HOA fee: $280 monthly
- Second association name: Northridge Garden Homes
- Second association phone: 818-587-9500
Other
Other facts
- Listing terms: Cash,Conventional
- Road surface type: Paved
Price history
| Date | Event | Price |
|---|---|---|
| 6/27/2023 | Sold | $840,000+6.7%$470/sqft |
Source: | ||
| 5/27/2023 | Pending sale | $787,000$440/sqft |
Source: | ||
| 5/26/2023 | Contingent | $787,000$440/sqft |
Source: | ||
| 5/18/2023 | Listed for sale | $787,000+12.4%$440/sqft |
Source: | ||
| 6/22/2021 | Sold | $700,000+0.6%$392/sqft |
Source: Public Record Report a problem | ||
Public tax history
| Year | Property taxes | Tax assessment |
|---|---|---|
| 2025 | $10,657 +1.1% | $873,935 +2% |
| 2024 | $10,540 +17.2% | $856,800 +17.6% |
| 2023 | $8,996 +4.9% | $728,280 +2% |
Find assessor info on the county website
Neighborhood: Porter Ranch
Nearby schools
GreatSchools rating
- 8/10Castlebay Lane Charter SchoolGrades: K-5Distance: 0.6 mi
- 9/10Robert Frost Middle SchoolGrades: 6-8Distance: 2.7 mi
- 6/10Chatsworth Charter High SchoolGrades: 9-12Distance: 3.3 mi
Get a cash offer in 3 minutes
Find out how much your home could sell for in as little as 3 minutes with a no-obligation cash offer.
Estimated market value$860,100
Get a cash offer in 3 minutes
Find out how much your home could sell for in as little as 3 minutes with a no-obligation cash offer.
Estimated market value
$860,100

