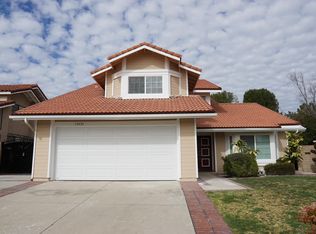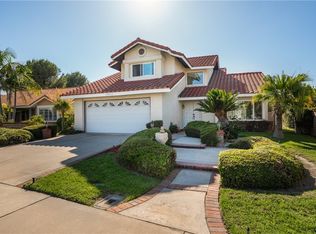Sold for $1,409,888
Listing Provided by:
Yi Sui DRE #02100440 Yistanleysui@gmail.com,
PINNACLE REAL ESTATE GROUP
Bought with: Pinnacle Real Estate Group
$1,409,888
19445 Branding Iron Rd, Walnut, CA 91789
5beds
2,364sqft
Single Family Residence
Built in 1985
0.33 Acres Lot
$1,380,500 Zestimate®
$596/sqft
$4,606 Estimated rent
Home value
$1,380,500
$1.24M - $1.52M
$4,606/mo
Zestimate® history
Loading...
Owner options
Explore your selling options
What's special
This beautiful single-family home is located in a quiet and peaceful neighborhood, offering a spacious layout with 5 bedrooms and 3 bathrooms, perfect for large families or those who enjoy ample living space.
Property Features:
• Thoughtful First-Floor Design: Includes one bedroom and one full bathroom on the first floor, ideal for seniors or guests, providing privacy and convenience.
• Spacious Living Room: Soaring high ceilings and double-door entry create a grand and bright welcoming atmosphere.
• Fully Upgraded: Brand-new flooring on the first floor, a modern kitchen, and elegantly renovated bathrooms ensure a comfortable and stylish living experience.
• 3-Car Garage: Offers ample parking and storage space.
Outdoor Space:
• Level Backyard: Well-maintained garden with multiple fruit trees providing abundant harvests each year.
• Planting Area: Dedicated space for growing vegetables, perfect for enjoying gardening at home.
Prime Location:
• Close to parks and elementary schools, offering a safe and convenient environment for children to learn and play.
• The community is tranquil and serene, away from the noise, making it an ideal place to call home.
This house is a fantastic choice whether you’re looking for a place to live or a great investment opportunity!
Zillow last checked: 8 hours ago
Listing updated: April 19, 2025 at 09:20am
Listing Provided by:
Yi Sui DRE #02100440 Yistanleysui@gmail.com,
PINNACLE REAL ESTATE GROUP
Bought with:
Chi Zhang, DRE #02053765
Pinnacle Real Estate Group
Source: CRMLS,MLS#: CV25059204 Originating MLS: California Regional MLS
Originating MLS: California Regional MLS
Facts & features
Interior
Bedrooms & bathrooms
- Bedrooms: 5
- Bathrooms: 3
- Full bathrooms: 3
- Main level bathrooms: 1
- Main level bedrooms: 1
Primary bedroom
- Features: Primary Suite
Bathroom
- Features: Bathtub
Kitchen
- Features: Tile Counters
Heating
- Central
Cooling
- Central Air
Appliances
- Included: Gas Oven, Gas Range
- Laundry: Inside
Features
- Balcony, High Ceilings, Tile Counters, Primary Suite
- Doors: Double Door Entry
- Windows: Screens
- Has fireplace: Yes
- Fireplace features: Family Room
- Common walls with other units/homes: No Common Walls
Interior area
- Total interior livable area: 2,364 sqft
Property
Parking
- Total spaces: 3
- Parking features: Door-Multi, Garage
- Attached garage spaces: 3
Features
- Levels: Two
- Stories: 2
- Entry location: 1
- Patio & porch: Deck, Patio
- Pool features: None
- Spa features: None
- Has view: Yes
- View description: Neighborhood, Trees/Woods
Lot
- Size: 0.33 Acres
- Features: 0-1 Unit/Acre, Back Yard, Garden
Details
- Parcel number: 8734047006
- Zoning: WARPD148002.5U
- Special conditions: Standard
Construction
Type & style
- Home type: SingleFamily
- Property subtype: Single Family Residence
Condition
- Updated/Remodeled,Turnkey
- New construction: No
- Year built: 1985
Utilities & green energy
- Sewer: Public Sewer
- Water: Public
- Utilities for property: Electricity Connected, Natural Gas Connected, Sewer Connected, Water Connected
Community & neighborhood
Community
- Community features: Sidewalks
Location
- Region: Walnut
Other
Other facts
- Listing terms: Cash,Cash to New Loan,Conventional
Price history
| Date | Event | Price |
|---|---|---|
| 4/18/2025 | Sold | $1,409,888+4.4%$596/sqft |
Source: | ||
| 3/28/2025 | Contingent | $1,350,000$571/sqft |
Source: | ||
| 3/18/2025 | Listed for sale | $1,350,000+17.9%$571/sqft |
Source: | ||
| 5/4/2022 | Sold | $1,145,000+6%$484/sqft |
Source: Public Record Report a problem | ||
| 4/19/2022 | Contingent | $1,080,000$457/sqft |
Source: | ||
Public tax history
| Year | Property taxes | Tax assessment |
|---|---|---|
| 2025 | $15,516 +3.1% | $1,215,081 +2% |
| 2024 | $15,047 +3.5% | $1,191,257 +2% |
| 2023 | $14,534 +2.1% | $1,167,900 +24.8% |
Find assessor info on the county website
Neighborhood: 91789
Nearby schools
GreatSchools rating
- 8/10Stanley G. Oswalt AcademyGrades: K-8Distance: 0.1 mi
- 4/10Nogales High SchoolGrades: 9-12Distance: 1 mi
Get a cash offer in 3 minutes
Find out how much your home could sell for in as little as 3 minutes with a no-obligation cash offer.
Estimated market value$1,380,500
Get a cash offer in 3 minutes
Find out how much your home could sell for in as little as 3 minutes with a no-obligation cash offer.
Estimated market value
$1,380,500

