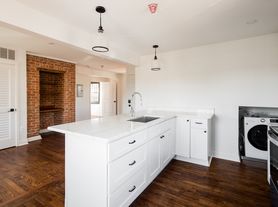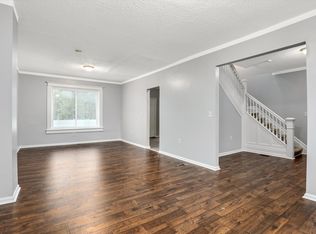Welcome to this charming 4-bedroom, 1.5-bath brick Tudor located in Detroit's historic Edison District. Perfect for those in need of a short-term stay, this home offers classic character with modern updates and plenty of natural light.
Features:
Spacious layout with hardwood floors throughout
Bright kitchen with plenty of storage
Comfortable bedrooms and updated bathrooms
Walking distance to The Congregation Cafe
Close to major freeways and Midtown/Downtown Detroit
Note: During the rental period, landlord will be completing HVAC work, window repairs, and exterior repairs.
Flexible lease terms: month-to-month or 6-month maximum.
Rent: $1,500/month
Location: Edison District, Detroit a vibrant, walkable neighborhood with historic charm
Month to month - up to 6 month lease. Utilities are not included, that is negotiable.
House for rent
Accepts Zillow applications
$1,500/mo
1945 Atkinson St, Detroit, MI 48206
4beds
3,333sqft
Price may not include required fees and charges.
Single family residence
Available now
No pets
-- A/C
Hookups laundry
-- Parking
Heat pump
What's special
Comfortable bedroomsUpdated bathrooms
- 28 days
- on Zillow |
- -- |
- -- |
The rental or lease of this property must comply with the City of Detroit ordinance regulating the use of criminal background checks as part of the tenant screening process to provide citizens with criminal backgrounds a fair opportunity. For additional information, please contact the City of Detroit Office of Civil Rights, Inclusion and Opportunity.
Travel times
Facts & features
Interior
Bedrooms & bathrooms
- Bedrooms: 4
- Bathrooms: 2
- Full bathrooms: 2
Heating
- Heat Pump
Appliances
- Included: WD Hookup
- Laundry: Hookups
Features
- WD Hookup
- Flooring: Hardwood
Interior area
- Total interior livable area: 3,333 sqft
Property
Parking
- Details: Contact manager
Details
- Parcel number: 08002772
Construction
Type & style
- Home type: SingleFamily
- Property subtype: Single Family Residence
Community & HOA
Location
- Region: Detroit
Financial & listing details
- Lease term: 6 Month
Price history
| Date | Event | Price |
|---|---|---|
| 9/8/2025 | Listed for rent | $1,500-20.8% |
Source: Zillow Rentals | ||
| 8/5/2025 | Sold | $256,000-6.9%$77/sqft |
Source: | ||
| 7/5/2025 | Contingent | $274,900$82/sqft |
Source: | ||
| 6/21/2025 | Listed for sale | $274,900$82/sqft |
Source: | ||
| 12/26/2023 | Listing removed | -- |
Source: Zillow Rentals | ||

