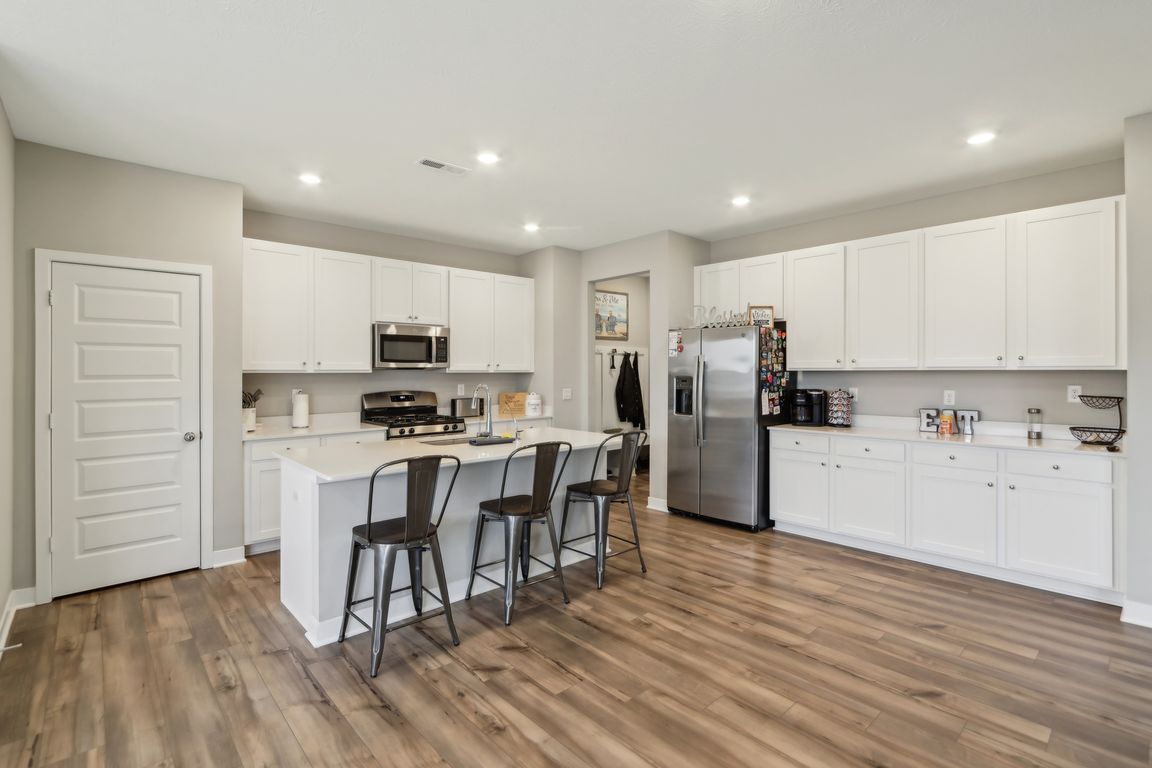
Active
$465,000
5beds
2,880sqft
1945 Clement St, Westfield, IN 46074
5beds
2,880sqft
Residential, single family residence
Built in 2022
5,662 sqft
2 Attached garage spaces
$161 price/sqft
$850 annually HOA fee
What's special
Refreshing poolCozy loft areaScenic walking trailsNeighborhood amenitiesLoads of natural lightingVersatile layoutSpacious walk in closet
Welcome home! This stunning 5-bedroom, 3-full bath residence is a haven of comfort and style. Step inside to discover luxury vinyl plank flooring and loads of natural lighting, creating an ambiance of modern elegance throughout. The main level boasts a versatile layout, featuring a spacious bump out and a convenient 5th ...
- 12 days |
- 763 |
- 45 |
Source: MIBOR as distributed by MLS GRID,MLS#: 22071089
Travel times
Kitchen
Living Room
Dining Room
Zillow last checked: 8 hours ago
Listing updated: November 02, 2025 at 02:33pm
Listing Provided by:
Ryan Radecki 317-752-5826,
Highgarden Real Estate
Source: MIBOR as distributed by MLS GRID,MLS#: 22071089
Facts & features
Interior
Bedrooms & bathrooms
- Bedrooms: 5
- Bathrooms: 3
- Full bathrooms: 3
- Main level bathrooms: 1
- Main level bedrooms: 1
Primary bedroom
- Level: Upper
- Area: 270 Square Feet
- Dimensions: 15x18
Bedroom 2
- Level: Upper
- Area: 168 Square Feet
- Dimensions: 12x14
Bedroom 3
- Level: Upper
- Area: 154 Square Feet
- Dimensions: 11x14
Bedroom 4
- Level: Upper
- Area: 216 Square Feet
- Dimensions: 12x18
Bedroom 5
- Level: Main
- Area: 156 Square Feet
- Dimensions: 12x13
Breakfast room
- Level: Main
- Area: 132 Square Feet
- Dimensions: 12x11
Dining room
- Level: Main
- Area: 132 Square Feet
- Dimensions: 12x11
Kitchen
- Level: Main
- Area: 342 Square Feet
- Dimensions: 19x18
Laundry
- Level: Upper
- Area: 63 Square Feet
- Dimensions: 9x7
Living room
- Level: Main
- Area: 255 Square Feet
- Dimensions: 17x15
Loft
- Level: Upper
- Area: 204 Square Feet
- Dimensions: 17x12
Heating
- Forced Air
Cooling
- Central Air
Appliances
- Included: Dishwasher, Dryer, Disposal, Microwave, Gas Oven, Refrigerator, Washer, Water Heater
- Laundry: Upper Level
Features
- Attic Access, Entrance Foyer, Smart Thermostat
- Has basement: No
- Attic: Access Only
- Number of fireplaces: 1
- Fireplace features: Gas Log, Living Room
Interior area
- Total structure area: 2,880
- Total interior livable area: 2,880 sqft
Property
Parking
- Total spaces: 2
- Parking features: Attached
- Attached garage spaces: 2
- Details: Garage Parking Other(Garage Door Opener)
Features
- Levels: Two
- Stories: 2
Lot
- Size: 5,662.8 Square Feet
Details
- Parcel number: 290904004100000015
- Horse amenities: None
Construction
Type & style
- Home type: SingleFamily
- Architectural style: Traditional
- Property subtype: Residential, Single Family Residence
Materials
- Brick, Wood Siding
- Foundation: Slab
Condition
- New construction: No
- Year built: 2022
Details
- Builder name: Lennar
Utilities & green energy
- Water: Public
Community & HOA
Community
- Subdivision: Westgate
HOA
- Has HOA: Yes
- Amenities included: Insurance, Maintenance, Playground, Pool, Trail(s)
- Services included: Entrance Common, Insurance, Maintenance, Walking Trails
- HOA fee: $850 annually
Location
- Region: Westfield
Financial & listing details
- Price per square foot: $161/sqft
- Tax assessed value: $411,900
- Annual tax amount: $4,546
- Date on market: 10/31/2025
- Cumulative days on market: 14 days