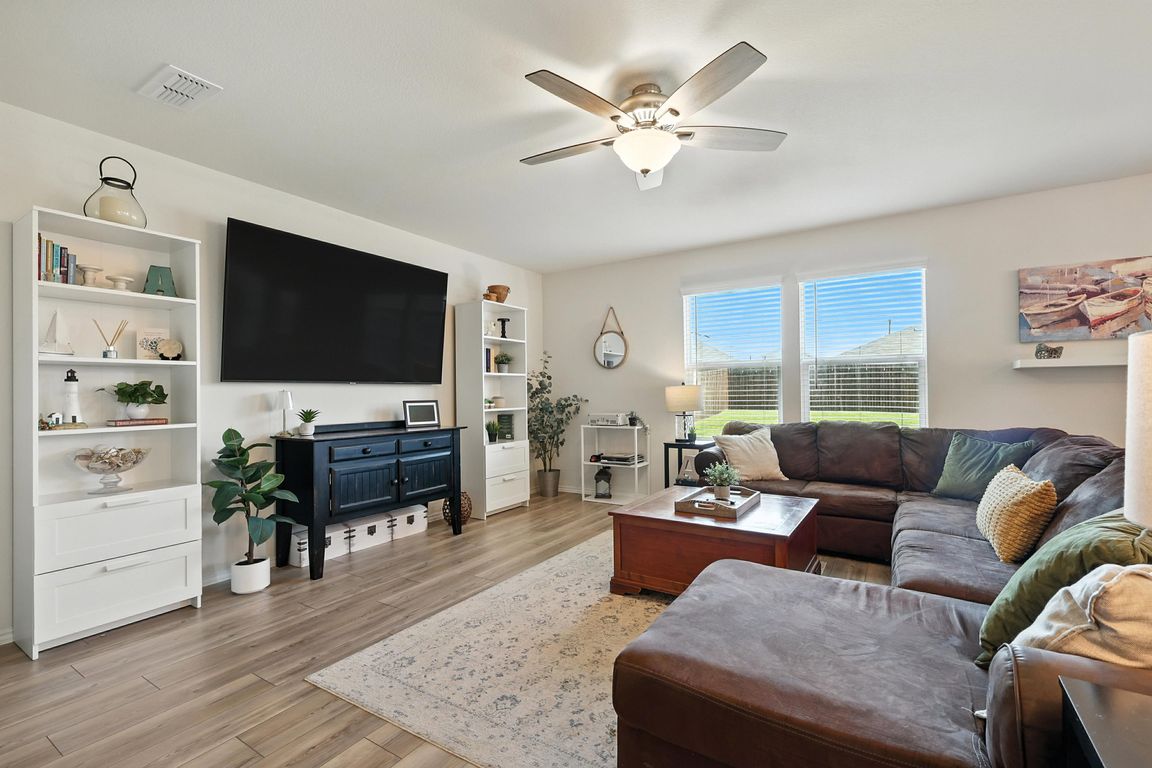
For salePrice cut: $10K (10/8)
$315,000
4beds
2,118sqft
1945 Huisache St, Royse City, TX 75189
4beds
2,118sqft
Single family residence
Built in 2023
6,359 sqft
2 Attached garage spaces
$149 price/sqft
$570 annually HOA fee
What's special
Spacious open floorplanStainless appliancesCovered patioTray ceilingLarge walk-in closetLarge islandPrimary suite
Great home. Great community. Spacious open floorplan has room for everyone. Seamless flow between living, dining and kitchen areas perfect for entertaining and family gatherings. Bright airy kitchen equipped w stainless appliances, large island, ample storage and counter space making it ideal for entertaining & socializing while cooking! Primary suite features ...
- 113 days |
- 568 |
- 44 |
Source: NTREIS,MLS#: 20989968
Travel times
Kitchen
Family Room
Primary Bedroom
Backyard
Varandah Community
Zillow last checked: 8 hours ago
Listing updated: October 10, 2025 at 03:10am
Listed by:
Bill Koenig 0768675 817-481-5882,
Ebby Halliday, REALTORS 817-481-5882
Source: NTREIS,MLS#: 20989968
Facts & features
Interior
Bedrooms & bathrooms
- Bedrooms: 4
- Bathrooms: 3
- Full bathrooms: 3
Primary bedroom
- Features: Ceiling Fan(s), En Suite Bathroom, Separate Shower, Walk-In Closet(s)
- Level: Second
- Dimensions: 16 x 14
Bedroom
- Features: Ceiling Fan(s)
- Level: First
- Dimensions: 10 x 9
Bedroom
- Features: Ceiling Fan(s)
- Level: Second
- Dimensions: 12 x 11
Bedroom
- Features: Ceiling Fan(s)
- Level: Second
- Dimensions: 10 x 10
Primary bathroom
- Level: Second
- Dimensions: 9 x 9
Breakfast room nook
- Features: Eat-in Kitchen
- Level: First
- Dimensions: 12 x 9
Family room
- Features: Ceiling Fan(s)
- Level: Second
- Dimensions: 22 x 21
Other
- Level: First
- Dimensions: 8 x 5
Other
- Level: Second
- Dimensions: 8 x 5
Kitchen
- Features: Built-in Features, Kitchen Island, Pantry
- Level: First
- Dimensions: 16 x 11
Living room
- Features: Ceiling Fan(s)
- Level: First
- Dimensions: 17 x 16
Heating
- Central, Electric
Cooling
- Central Air, Electric
Appliances
- Included: Dishwasher, Disposal, Gas Oven, Microwave
- Laundry: Washer Hookup, Electric Dryer Hookup, Laundry in Utility Room
Features
- Eat-in Kitchen, High Speed Internet, Kitchen Island, Open Floorplan, Pantry, Walk-In Closet(s)
- Flooring: Carpet, Luxury Vinyl Plank
- Has basement: No
- Has fireplace: No
Interior area
- Total interior livable area: 2,118 sqft
Video & virtual tour
Property
Parking
- Total spaces: 2
- Parking features: Door-Multi, Driveway, Garage Faces Front, Garage, Garage Door Opener, Inside Entrance, Off Street, On Street
- Attached garage spaces: 2
- Has uncovered spaces: Yes
Features
- Levels: Two
- Stories: 2
- Patio & porch: Patio
- Pool features: None, Community
- Fencing: Back Yard,Gate,Wood
Lot
- Size: 6,359.76 Square Feet
- Features: Interior Lot, Landscaped, Subdivision, Sprinkler System
Details
- Parcel number: 237698
Construction
Type & style
- Home type: SingleFamily
- Architectural style: Traditional,Detached
- Property subtype: Single Family Residence
Materials
- Brick
- Foundation: Slab
- Roof: Composition
Condition
- Year built: 2023
Utilities & green energy
- Sewer: Public Sewer
- Water: Public
- Utilities for property: Electricity Connected, Natural Gas Available, Municipal Utilities, Sewer Available, Water Available
Community & HOA
Community
- Features: Clubhouse, Lake, Playground, Pool, Curbs, Sidewalks
- Subdivision: Verandah
HOA
- Has HOA: Yes
- Services included: All Facilities, Association Management
- HOA fee: $570 annually
- HOA name: Essex Association Management
- HOA phone: 972-428-2030
Location
- Region: Royse City
Financial & listing details
- Price per square foot: $149/sqft
- Tax assessed value: $288,330
- Date on market: 7/10/2025
- Exclusions: kitchen fridge (negotiable), washer & dryer (negotiable), curtains and rods, TV mounts, security cameras, garage fridge
- Electric utility on property: Yes