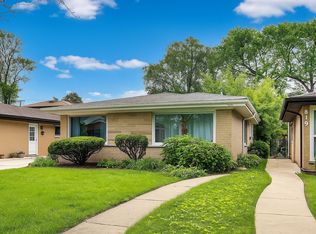This beautifully updated, newer end-unit townhome lives like a single-family home and enjoys one of the community's most desirable locations, with a picturesque park-like setting just beyond the front door. Offering three levels of sophisticated living, it seamlessly blends style, comfort, and convenience in an open, light-filled layout enhanced by 9-foot ceilings and rich hardwood floors throughout. The main level features a welcoming formal dining room ideal for entertaining, and a gourmet eat-in kitchen outfitted with 42" cabinetry, quartz countertops, a Kohler farmhouse sink, a large island with seating, and premium stainless-steel appliances-all flowing effortlessly into the inviting family room and a private balcony perfect for morning coffee or evening relaxation. Upstairs, a versatile loft serves as a home office, media room, or reading retreat, while the serene primary suite boasts a spa-inspired bath with dual sinks, a walk-in shower with seat and multiple shower heads, and a generous walk-in closet. A spacious second bedroom, stylish hall bath, and conveniently located laundry room complete this level. The finished lower level offers even more flexibility with a multipurpose room-ideal for a recreation room, a fitness space, game room, or additional work/living area-plus a half bath, ensuring a bathroom on every floor. Additional highlights include a two-car attached garage and professionally landscaped grounds. Perfectly situated within walking distance to the train station, downtown Northbrook, and award-winning Glenbrook North High School, this residence delivers the perfect balance of luxury living and everyday convenience in one of the area's most sought-after locations.
Townhouse for rent
$4,350/mo
1945 Kingsley Cir, Northbrook, IL 60062
2beds
2,524sqft
Price may not include required fees and charges.
Townhouse
Available Mon Sep 15 2025
Cats, dogs OK
Central air
Gas dryer hookup laundry
2 Attached garage spaces parking
Natural gas, forced air
What's special
Professionally landscaped groundsVersatile loftPrivate balconySophisticated livingStylish hall bathRich hardwood floorsLarge island with seating
- 3 days
- on Zillow |
- -- |
- -- |
Travel times
Looking to buy when your lease ends?
Consider a first-time homebuyer savings account designed to grow your down payment with up to a 6% match & 4.15% APY.
Facts & features
Interior
Bedrooms & bathrooms
- Bedrooms: 2
- Bathrooms: 4
- Full bathrooms: 2
- 1/2 bathrooms: 2
Rooms
- Room types: Breakfast Nook, Walk In Closet
Heating
- Natural Gas, Forced Air
Cooling
- Central Air
Appliances
- Included: Dishwasher, Disposal, Microwave, Oven, Range, WD Hookup
- Laundry: Gas Dryer Hookup, Hookups, In Unit, Upper Level, Washer Hookup
Features
- High Ceilings, Open Floorplan, Pantry, Quartz Counters, Storage, WD Hookup, Walk In Closet, Walk-In Closet(s)
- Flooring: Carpet, Hardwood
Interior area
- Total interior livable area: 2,524 sqft
Property
Parking
- Total spaces: 2
- Parking features: Attached, Garage, Covered
- Has attached garage: Yes
- Details: Contact manager
Features
- Exterior features: Asphalt, Attached, Balcony, Carbon Monoxide Detector(s), Common Grounds, Corner Lot, Deck, Exterior Maintenance included in rent, Fire Sprinkler System, Foyer, Garage, Garage Door Opener, Garage Owned, Gardener included in rent, Gas Dryer Hookup, Heating system: Forced Air, Heating: Gas, High Ceilings, In Unit, Landscaped, Loft, Lot Features: Common Grounds, Corner Lot, Landscaped, No Disability Access, On Site, Open Floorplan, Pantry, Park, Parking included in rent, Patio, Porch, Quartz Counters, Roof Type: Asphalt, Screens, Snow Removal included in rent, Stainless Steel Appliance(s), Storage, Upper Level, Walk In Closet, Washer Hookup
Construction
Type & style
- Home type: Townhouse
- Property subtype: Townhouse
Materials
- Roof: Asphalt
Condition
- Year built: 2019
Building
Management
- Pets allowed: Yes
Community & HOA
Location
- Region: Northbrook
Financial & listing details
- Lease term: 12 Months
Price history
| Date | Event | Price |
|---|---|---|
| 8/15/2025 | Listed for rent | $4,350$2/sqft |
Source: MRED as distributed by MLS GRID #12441057 | ||
![[object Object]](https://photos.zillowstatic.com/fp/52449d81900eb3c5536fe02887dbe305-p_i.jpg)
