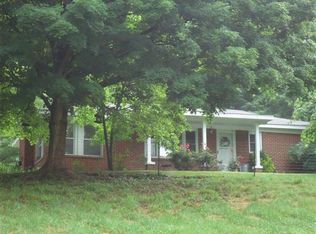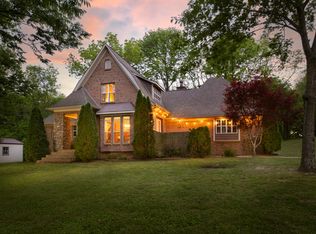Looking for country living on 1.37 acre+-, 2 Bd, 1 bath, Open floor plan with LR/DR/Kitchen, utility connection, nice front porch,
This property is off market, which means it's not currently listed for sale or rent on Zillow. This may be different from what's available on other websites or public sources.

