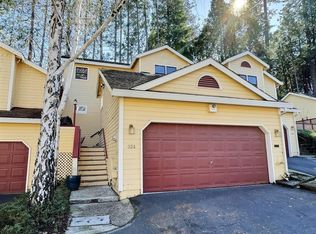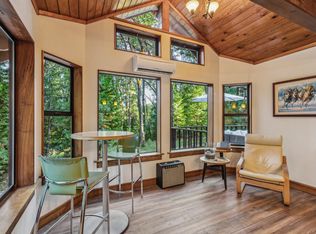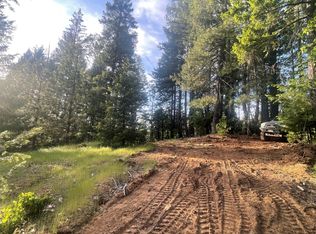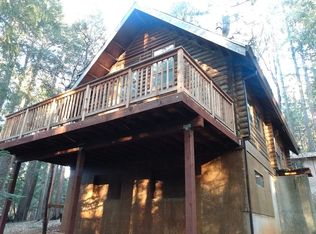Closed
$409,000
15994 Mountain View Dr, Nevada City, CA 95959
3beds
1,428sqft
Single Family Residence
Built in 1981
0.46 Acres Lot
$408,200 Zestimate®
$286/sqft
$2,805 Estimated rent
Home value
$408,200
$363,000 - $461,000
$2,805/mo
Zestimate® history
Loading...
Owner options
Explore your selling options
What's special
Gorgeous Chalet in the Cascade Shore Scotts Flat Lake community. I asked the seller what attracted her to the home, and what she told me, in her own authentic voice seemed of special significance since it came directly from her heart. She said, "The name of our street says it all, Mountain View! We are on the last row of houses in a year-round recreational lake community, and we face the beautiful mountains with views of forever. I love the fact that there is a walking trail easement behind the house that takes you through the woods to a small local market where you can pick up staples. The home is about five blocks from Scotts Flat Lake, far enough to be out of the traffic, but still close enough for a walk or bike ride on wide streets with gentle contours. I love the way the chalet style, Euro-inspired cabin is perched about 40 feet above the street. It provides privacy and affords a commanding view of the ingress and egress up the driveway. It allows for solitude and puts you the in the shade among beautiful towering pine trees. I love the half acre parcel. It feels so much bigger than a city lot because neighbors don't have fences." Plus: this home has a New roof and interior paint! It shines. Use address as url for the video.
Zillow last checked: 8 hours ago
Listing updated: June 19, 2025 at 08:07am
Listed by:
Gordon Baker DRE #01377575 530-263-0644,
Century 21 Cornerstone Realty,
Sarah Stone-Francisco DRE #02133990 530-802-0239,
Century 21 Cornerstone Realty
Bought with:
Sagi Seagel, DRE #02206997
Sierra Heritage Realty
Source: MetroList Services of CA,MLS#: 225023276Originating MLS: MetroList Services, Inc.
Facts & features
Interior
Bedrooms & bathrooms
- Bedrooms: 3
- Bathrooms: 2
- Full bathrooms: 2
Dining room
- Features: Dining/Living Combo
Kitchen
- Features: Laminate Counters
Heating
- Central, Wood Stove
Cooling
- None
Appliances
- Included: Gas Water Heater
- Laundry: Inside
Features
- Flooring: Carpet, Laminate
- Number of fireplaces: 1
- Fireplace features: Living Room
Interior area
- Total interior livable area: 1,428 sqft
Property
Parking
- Parking features: Open
- Has uncovered spaces: Yes
Features
- Stories: 2
Lot
- Size: 0.46 Acres
Details
- Parcel number: 038230012000
- Zoning description: R-1
- Special conditions: Standard
Construction
Type & style
- Home type: SingleFamily
- Architectural style: Chalet
- Property subtype: Single Family Residence
Materials
- Wood
- Foundation: Raised
- Roof: Composition
Condition
- Year built: 1981
Utilities & green energy
- Sewer: Public Sewer
- Water: Public
- Utilities for property: Propane Tank Leased, See Remarks
Community & neighborhood
Location
- Region: Nevada City
Other
Other facts
- Road surface type: Paved
Price history
| Date | Event | Price |
|---|---|---|
| 6/18/2025 | Sold | $409,000-2.4%$286/sqft |
Source: MetroList Services of CA #225023276 Report a problem | ||
| 5/21/2025 | Pending sale | $419,000$293/sqft |
Source: MetroList Services of CA #225023276 Report a problem | ||
| 4/26/2025 | Price change | $419,000-2.3%$293/sqft |
Source: MetroList Services of CA #225023276 Report a problem | ||
| 4/11/2025 | Price change | $429,000-4.5%$300/sqft |
Source: MetroList Services of CA #225023276 Report a problem | ||
| 3/27/2025 | Pending sale | $449,000$314/sqft |
Source: MetroList Services of CA #225023276 Report a problem | ||
Public tax history
| Year | Property taxes | Tax assessment |
|---|---|---|
| 2025 | $6,040 +2.1% | $300,748 +2% |
| 2024 | $5,914 +2.1% | $294,852 +2% |
| 2023 | $5,795 +2.1% | $289,071 +2% |
Find assessor info on the county website
Neighborhood: 95959
Nearby schools
GreatSchools rating
- 3/10Grizzly Hill SchoolGrades: K-8Distance: 6.6 mi
- 7/10Nevada Union High SchoolGrades: 9-12Distance: 13.1 mi

Get pre-qualified for a loan
At Zillow Home Loans, we can pre-qualify you in as little as 5 minutes with no impact to your credit score.An equal housing lender. NMLS #10287.
Sell for more on Zillow
Get a free Zillow Showcase℠ listing and you could sell for .
$408,200
2% more+ $8,164
With Zillow Showcase(estimated)
$416,364


