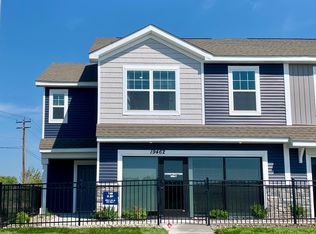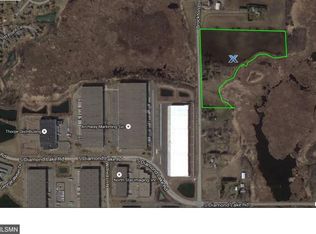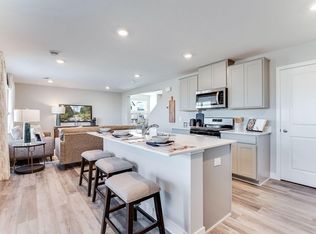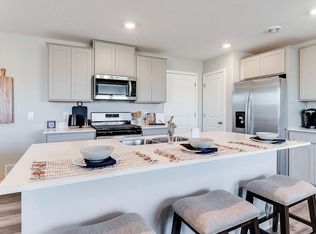Introducing The Princeton from DR Horton - in an exciting, association maintained, new Twin Home community, Grass Lake Preserve! Smart and thoroughly designed, this spectacular two-story layout features an open main level including a stunning kitchen with quartz countertops, a large island and stainless gas appliances! This home features a cozy family room plus a dining area adjacent to a patio off the back! Upstairs is equally impressive, as the level features four bedrooms, laundry and oversized loft space. Beautiful neighborhood surrounded by wetland and pond views! Enjoy close proximity to Maple Grove, shopping, dining and easy access to 94. This home will not disappoint! *** Model is not for sale *** But don't worry, we have one for you!
Active
$404,310
19454 136th Ave N, Rogers, MN 55374
4beds
1,989sqft
Est.:
Townhouse Side x Side
Built in 2023
0.12 Square Feet Lot
$-- Zestimate®
$203/sqft
$303/mo HOA
What's special
Large islandCozy family roomFour bedroomsStainless gas appliancesOversized loft space
- 9 days |
- 113 |
- 2 |
Zillow last checked: 8 hours ago
Listing updated: December 02, 2025 at 03:04am
Listed by:
Alex Barnett 651-587-8050,
D.R. Horton, Inc.
Source: NorthstarMLS as distributed by MLS GRID,MLS#: 6823056
Tour with a local agent
Facts & features
Interior
Bedrooms & bathrooms
- Bedrooms: 4
- Bathrooms: 3
- Full bathrooms: 1
- 3/4 bathrooms: 1
- 1/2 bathrooms: 1
Rooms
- Room types: Family Room, Kitchen, Bedroom 1, Bedroom 2, Bedroom 3, Bedroom 4, Loft, Laundry, Patio, Dining Room
Bedroom 1
- Level: Upper
- Area: 180 Square Feet
- Dimensions: 15x12
Bedroom 2
- Level: Upper
- Area: 120 Square Feet
- Dimensions: 12x10
Bedroom 3
- Level: Upper
- Area: 120 Square Feet
- Dimensions: 12x10
Bedroom 4
- Level: Upper
- Area: 120 Square Feet
- Dimensions: 12x10
Dining room
- Level: Main
- Area: 84 Square Feet
- Dimensions: 12x7
Family room
- Level: Main
- Area: 182 Square Feet
- Dimensions: 14x13
Kitchen
- Level: Main
- Area: 224 Square Feet
- Dimensions: 16x14
Laundry
- Level: Upper
- Area: 49 Square Feet
- Dimensions: 7x7
Loft
- Level: Upper
- Area: 216 Square Feet
- Dimensions: 18x12
Patio
- Level: Main
- Area: 84 Square Feet
- Dimensions: 12x7
Heating
- Forced Air
Cooling
- Central Air
Appliances
- Included: Air-To-Air Exchanger, Dishwasher, Disposal, Exhaust Fan, Humidifier, Microwave, Tankless Water Heater
Features
- Basement: None
- Has fireplace: No
Interior area
- Total structure area: 1,989
- Total interior livable area: 1,989 sqft
- Finished area above ground: 1,989
- Finished area below ground: 0
Property
Parking
- Total spaces: 2
- Parking features: Attached, Asphalt
- Attached garage spaces: 2
- Details: Garage Door Height (7), Garage Door Width (16)
Accessibility
- Accessibility features: None
Features
- Levels: Two
- Stories: 2
Lot
- Size: 0.12 Square Feet
- Dimensions: 79 x 148 x 14 x 144
- Features: Sod Included in Price
Details
- Foundation area: 1213
- Parcel number: TBD
- Zoning description: Residential-Single Family
Construction
Type & style
- Home type: Townhouse
- Property subtype: Townhouse Side x Side
- Attached to another structure: Yes
Materials
- Brick/Stone, Vinyl Siding
- Roof: Age 8 Years or Less,Asphalt
Condition
- Age of Property: 2
- New construction: Yes
- Year built: 2023
Details
- Builder name: D.R. HORTON
Utilities & green energy
- Gas: Natural Gas
- Sewer: City Sewer/Connected
- Water: City Water/Connected
- Utilities for property: Underground Utilities
Community & HOA
Community
- Subdivision: Grass Lake Preserve
HOA
- Has HOA: Yes
- Services included: Maintenance Structure, Lawn Care, Other, Professional Mgmt, Trash, Snow Removal
- HOA fee: $303 monthly
- HOA name: New Concepts Managment Group, Inc
- HOA phone: 952-259-1203
Location
- Region: Rogers
Financial & listing details
- Price per square foot: $203/sqft
- Tax assessed value: $371,400
- Annual tax amount: $4,793
- Date on market: 12/1/2025
- Cumulative days on market: 10 days
Estimated market value
Not available
Estimated sales range
Not available
Not available
Price history
Price history
| Date | Event | Price |
|---|---|---|
| 12/1/2025 | Listed for sale | $404,310$203/sqft |
Source: | ||
| 12/1/2025 | Listing removed | $404,310$203/sqft |
Source: | ||
| 9/22/2025 | Listed for sale | $404,310$203/sqft |
Source: | ||
| 9/22/2025 | Listing removed | $404,310$203/sqft |
Source: | ||
| 7/28/2025 | Listed for sale | $404,310+0.5%$203/sqft |
Source: | ||
Public tax history
Public tax history
| Year | Property taxes | Tax assessment |
|---|---|---|
| 2025 | $4,793 +2633.8% | $371,400 +2.9% |
| 2024 | $175 +107.3% | $361,100 +886.6% |
| 2023 | $85 | $36,600 |
Find assessor info on the county website
BuyAbility℠ payment
Est. payment
$2,812/mo
Principal & interest
$1986
Property taxes
$381
Other costs
$445
Climate risks
Neighborhood: 55374
Nearby schools
GreatSchools rating
- 9/10Rogers Middle SchoolGrades: 5-8Distance: 1 mi
- 10/10Rogers Senior High SchoolGrades: 9-12Distance: 1.1 mi
- 7/10Hassan Elementary SchoolGrades: K-4Distance: 2.5 mi
- Loading
- Loading




