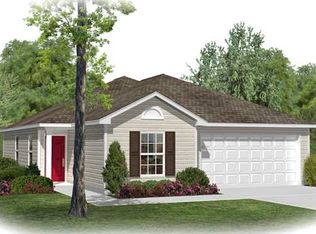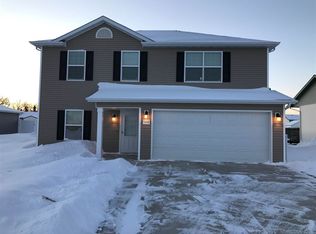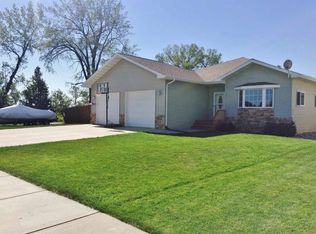Sold on 05/12/23
Price Unknown
1946 24th St SW, Minot, ND 58701
3beds
3baths
1,959sqft
Single Family Residence
Built in 2005
8,712 Square Feet Lot
$351,400 Zestimate®
$--/sqft
$1,966 Estimated rent
Home value
$351,400
$334,000 - $369,000
$1,966/mo
Zestimate® history
Loading...
Owner options
Explore your selling options
What's special
As you enter this charming ranch-style home, you're greeted by a warm and welcoming Living Room. The many windows allow for plenty of natural light to filter in, creating a bright and cheerful space. Soft carpeting underfoot adds to the cozy atmosphere, making this room perfect for relaxing with a good book or enjoying a movie night with loved ones. Adjacent to the Living Room, the Kitchen offers a chef's space, with great counter space, stainless-steel appliances, and beautiful chocolate colored cabinetry. Two separate Dining areas offer flexibility and versatility, providing ample room for entertaining and hosting dinner parties. Off the Dining Space is where you can access the Backyard. Down the Hallway, three comfortable Bedrooms await, each with its own unique charm and character. Soft carpeting underfoot, plenty of natural light, and plenty of closet space make these Bedrooms a cozy and inviting retreat for residents and guests alike. The Full Bathroom in the Hallway features a tub/shower combination. The Master Bedroom is a true oasis, with its own Full Ensuite Bathroom and Walk-In Closet. The walk-in closet offers plenty of space for organizing clothing and accessories, making it easy to keep everything in its place. The Laundry is conveniently located in a hall closet, adding to the functionality of this lovely home. Direct access to the Double Stall Garage makes it easy to come and go, rain or shine, while the steps leading down to the Basement offer even more living space. In the Basement, you'll find the Family Room, perfect for additional space to gather with family and friends. The Half Bath adds convenience, while the Mechanical Room provides easy access to the Crawl Space which offers ample storage, making it easy to keep seasonal items out of sight and out of mind. The Backyard of this charming home is fully fenced, adding an extra layer of privacy and security. A 10x12 Shed provides additional storage space, while the 6x10 wood Deck, covered in carpeting, offers a perfect spot for outdoor meals or just enjoying the sunshine. Finally, the Alley behind the Backyard adds ease of access making this delightful ranch-style home the perfect place for anyone looking for comfort, convenience, and style. Don't miss out on a chance to own this gorgeous home in SW Minot!
Zillow last checked: 8 hours ago
Listing updated: May 15, 2023 at 07:44am
Listed by:
KERRI ZABLOTNEY 701-833-4449,
SIGNAL REALTY,
Karlee King 701-833-5755,
SIGNAL REALTY
Source: Minot MLS,MLS#: 230567
Facts & features
Interior
Bedrooms & bathrooms
- Bedrooms: 3
- Bathrooms: 3
- Main level bathrooms: 2
- Main level bedrooms: 3
Primary bedroom
- Description: W / Full Ensuite
- Level: Main
Bedroom 1
- Description: W / Skylight
- Level: Main
Bedroom 2
- Description: Carpet
- Level: Main
Dining room
- Description: W / Door To Backyard
- Level: Main
Family room
- Description: Carpet W / 1 / 2 Bath
- Level: Basement
Kitchen
- Level: Main
Living room
- Description: Carpet
- Level: Main
Heating
- Forced Air, Natural Gas
Cooling
- Central Air
Appliances
- Included: Microwave, Dishwasher, Refrigerator, Range/Oven
- Laundry: Main Level
Features
- Flooring: Carpet, Other
- Basement: Crawl Space,Finished,Partial
- Has fireplace: No
Interior area
- Total structure area: 1,959
- Total interior livable area: 1,959 sqft
- Finished area above ground: 1,413
Property
Parking
- Total spaces: 2
- Parking features: Attached, Garage: Heated, Insulated, Lights, Opener, Sheet Rock, Driveway: Concrete
- Attached garage spaces: 2
- Has uncovered spaces: Yes
Features
- Levels: One
- Stories: 1
- Patio & porch: Deck
- Fencing: Fenced
Lot
- Size: 8,712 sqft
- Dimensions: 67 x 136
Details
- Additional structures: Shed(s)
- Parcel number: MI279210000190
- Zoning: R3
Construction
Type & style
- Home type: SingleFamily
- Property subtype: Single Family Residence
Materials
- Foundation: Concrete Perimeter
- Roof: Asphalt
Condition
- New construction: No
- Year built: 2005
Utilities & green energy
- Sewer: City
- Water: City
Community & neighborhood
Location
- Region: Minot
Price history
| Date | Event | Price |
|---|---|---|
| 5/12/2023 | Sold | -- |
Source: | ||
| 5/3/2023 | Pending sale | $309,900$158/sqft |
Source: | ||
| 4/25/2023 | Contingent | $309,900$158/sqft |
Source: | ||
| 4/24/2023 | Listed for sale | $309,900$158/sqft |
Source: | ||
Public tax history
| Year | Property taxes | Tax assessment |
|---|---|---|
| 2024 | $4,047 -3.7% | $277,000 +3% |
| 2023 | $4,202 | $269,000 +5.1% |
| 2022 | -- | $256,000 +7.6% |
Find assessor info on the county website
Neighborhood: 58701
Nearby schools
GreatSchools rating
- 7/10Edison Elementary SchoolGrades: PK-5Distance: 1.2 mi
- 5/10Jim Hill Middle SchoolGrades: 6-8Distance: 1.6 mi
- 6/10Magic City Campus High SchoolGrades: 11-12Distance: 1.4 mi
Schools provided by the listing agent
- District: Minot #1
Source: Minot MLS. This data may not be complete. We recommend contacting the local school district to confirm school assignments for this home.


