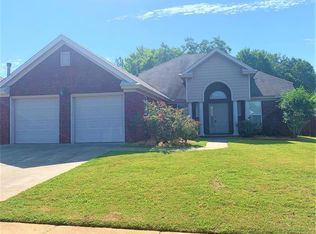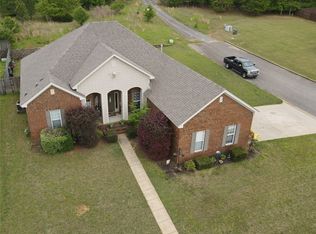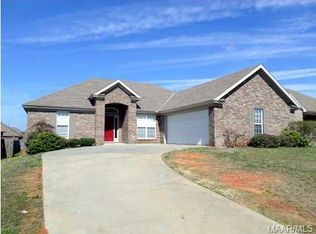Sold for $230,000
Street View
$230,000
1946 Chancellor Ridge Rd, Prattville, AL 36066
--beds
2baths
2,576sqft
SingleFamily
Built in 2005
-- sqft lot
$229,100 Zestimate®
$89/sqft
$2,116 Estimated rent
Home value
$229,100
$218,000 - $241,000
$2,116/mo
Zestimate® history
Loading...
Owner options
Explore your selling options
What's special
1946 Chancellor Ridge Rd, Prattville, AL 36066 is a single family home that contains 2,576 sq ft and was built in 2005. It contains 2 bathrooms. This home last sold for $230,000 in October 2025.
The Zestimate for this house is $229,100. The Rent Zestimate for this home is $2,116/mo.
Facts & features
Interior
Bedrooms & bathrooms
- Bathrooms: 2
Heating
- Forced air
Cooling
- Central
Features
- Flooring: Tile, Other, Carpet, Linoleum / Vinyl
- Has fireplace: Yes
Interior area
- Total interior livable area: 2,576 sqft
Property
Parking
- Parking features: Garage - Attached
Features
- Exterior features: Wood, Brick
Details
- Parcel number: 1901121001258000
Construction
Type & style
- Home type: SingleFamily
Materials
- Wood
- Foundation: Slab
- Roof: Asphalt
Condition
- Year built: 2005
Community & neighborhood
Location
- Region: Prattville
HOA & financial
HOA
- Has HOA: Yes
- HOA fee: $21 monthly
Price history
| Date | Event | Price |
|---|---|---|
| 10/15/2025 | Sold | $230,000-2.4%$89/sqft |
Source: Public Record Report a problem | ||
| 3/28/2025 | Sold | $235,575-9.4%$91/sqft |
Source: Public Record Report a problem | ||
| 1/28/2025 | Listed for sale | $260,000$101/sqft |
Source: | ||
| 1/7/2025 | Contingent | $260,000$101/sqft |
Source: | ||
| 10/22/2024 | Listed for sale | $260,000$101/sqft |
Source: | ||
Public tax history
| Year | Property taxes | Tax assessment |
|---|---|---|
| 2024 | $804 +7% | $27,260 +6.7% |
| 2023 | $751 +7.5% | $25,560 +7.1% |
| 2022 | $699 +8% | $23,860 +7.5% |
Find assessor info on the county website
Neighborhood: 36066
Nearby schools
GreatSchools rating
- 9/10Daniel Pratt Elementary SchoolGrades: 1-6Distance: 1.5 mi
- NAAutauga Co Alt SchoolGrades: 3-12Distance: 2.7 mi
- 5/10Prattville High SchoolGrades: 9-12Distance: 4 mi
Get pre-qualified for a loan
At Zillow Home Loans, we can pre-qualify you in as little as 5 minutes with no impact to your credit score.An equal housing lender. NMLS #10287.


