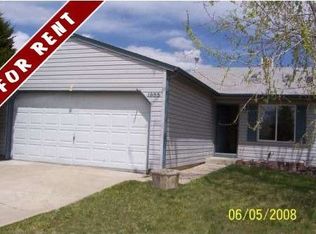Sold for $435,000 on 05/12/25
$435,000
1946 Ensenada Street, Aurora, CO 80011
4beds
1,968sqft
Single Family Residence
Built in 1983
5,883 Square Feet Lot
$446,700 Zestimate®
$221/sqft
$2,914 Estimated rent
Home value
$446,700
$424,000 - $469,000
$2,914/mo
Zestimate® history
Loading...
Owner options
Explore your selling options
What's special
This charming two-story home features four spacious bedrooms and three bathrooms, offering a blend of comfort and functionality. The inviting living room is highlighted by soaring ceilings, a skylight that floods the space with natural light, and a cozy brick-accented fireplace, perfect for relaxing evenings. The open-concept dining area flows seamlessly into the updated kitchen, which boasts modern white cabinetry, sleek countertops, and black appliances.
Each bedroom is generously sized, with ample closet space and large windows that provide a bright and airy atmosphere. The lower-level bedroom offers additional privacy, making it ideal for guests or a home office. Bedroom in basement is non-conforming.
The laundry room is conveniently located, providing extra storage and functionality.
Outside, the expansive wooden deck is perfect for entertaining or enjoying the peaceful surroundings. The fully fenced backyard includes a storage shed and plenty of space for gardening or outdoor activities. With a two-car garage and a prime location near schools, parks, and shopping, this home is an excellent opportunity for those seeking comfort and convenience.
Zillow last checked: 8 hours ago
Listing updated: May 13, 2025 at 12:03pm
Listed by:
Duly Arellano 720-401-0828 dulysrealty@gmail.com,
LPT Realty
Bought with:
Polina Prudnikova Solis, 100096607
Entera Realty LLC
Source: REcolorado,MLS#: 9029014
Facts & features
Interior
Bedrooms & bathrooms
- Bedrooms: 4
- Bathrooms: 3
- Full bathrooms: 2
- 3/4 bathrooms: 1
- Main level bathrooms: 1
- Main level bedrooms: 2
Bedroom
- Level: Upper
Bedroom
- Level: Main
Bedroom
- Level: Main
Bedroom
- Description: Non-Conforming
- Level: Basement
Bathroom
- Level: Upper
Bathroom
- Level: Main
Bathroom
- Level: Basement
Dining room
- Level: Main
Family room
- Level: Main
Kitchen
- Level: Main
Laundry
- Level: Upper
Living room
- Level: Main
Heating
- Forced Air
Cooling
- Central Air
Appliances
- Included: Dishwasher, Disposal, Dryer, Microwave, Oven, Range, Refrigerator, Washer
- Laundry: In Unit
Features
- Ceiling Fan(s), High Ceilings, Open Floorplan
- Flooring: Laminate
- Basement: Finished
- Number of fireplaces: 1
Interior area
- Total structure area: 1,968
- Total interior livable area: 1,968 sqft
- Finished area above ground: 1,200
- Finished area below ground: 768
Property
Parking
- Total spaces: 4
- Parking features: Garage - Attached
- Attached garage spaces: 2
- Details: Off Street Spaces: 2
Features
- Levels: Two
- Stories: 2
- Fencing: Full
Lot
- Size: 5,883 sqft
- Features: Cul-De-Sac
Details
- Parcel number: R0087475
- Zoning: RES
- Special conditions: Standard
Construction
Type & style
- Home type: SingleFamily
- Property subtype: Single Family Residence
Materials
- Frame
- Roof: Composition
Condition
- Year built: 1983
Utilities & green energy
- Sewer: Public Sewer
- Water: Public
Community & neighborhood
Location
- Region: Aurora
- Subdivision: Aurora East
Other
Other facts
- Listing terms: Cash,Conventional,FHA,VA Loan
- Ownership: Individual
- Road surface type: Paved
Price history
| Date | Event | Price |
|---|---|---|
| 6/25/2025 | Listing removed | $2,749$1/sqft |
Source: Zillow Rentals | ||
| 5/28/2025 | Listed for rent | $2,749$1/sqft |
Source: Zillow Rentals | ||
| 5/12/2025 | Sold | $435,000-4.4%$221/sqft |
Source: | ||
| 4/16/2025 | Pending sale | $455,000$231/sqft |
Source: | ||
| 3/21/2025 | Listed for sale | $455,000+266.9%$231/sqft |
Source: | ||
Public tax history
| Year | Property taxes | Tax assessment |
|---|---|---|
| 2025 | $2,362 -1.6% | $23,500 -10.5% |
| 2024 | $2,400 +7.8% | $26,250 |
| 2023 | $2,227 -4% | $26,250 +33.9% |
Find assessor info on the county website
Neighborhood: Tower Triangle
Nearby schools
GreatSchools rating
- 5/10Clyde Miller K-8Grades: PK-8Distance: 0.1 mi
- 5/10Vista Peak 9-12 PreparatoryGrades: 9-12Distance: 3.4 mi
Schools provided by the listing agent
- Elementary: Clyde Miller
- Middle: Clyde Miller
- High: Vista Peak
- District: Adams-Arapahoe 28J
Source: REcolorado. This data may not be complete. We recommend contacting the local school district to confirm school assignments for this home.
Get a cash offer in 3 minutes
Find out how much your home could sell for in as little as 3 minutes with a no-obligation cash offer.
Estimated market value
$446,700
Get a cash offer in 3 minutes
Find out how much your home could sell for in as little as 3 minutes with a no-obligation cash offer.
Estimated market value
$446,700
