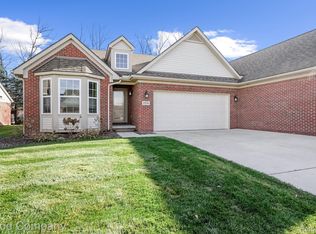Sold for $385,000 on 07/30/25
$385,000
1946 Genoa Cir, Howell, MI 48843
2beds
1,520sqft
Condominium
Built in 2019
-- sqft lot
$385,600 Zestimate®
$253/sqft
$2,495 Estimated rent
Home value
$385,600
$366,000 - $409,000
$2,495/mo
Zestimate® history
Loading...
Owner options
Explore your selling options
What's special
Move right into to this like new end unit ranch style condo with full basement in sought after Genoa Woods located between Brighton and Howell. Offering a nice open floor plan with beautiful flooring through out. Everything is right were you need it! Kitchen is open to Great room and offers stainless appliances, large granite island , granite counters, great room with corner gas fireplace, custom window coverings, Nice size primary suite with full bath and walk in shower, large walk in closet, first floor laundry is located right off the primary suite, full basement is plumbed for additional bath and wet bar, ready to be finished with ingress window, 2 car attached garage. with door opener, large driveway, great for quests, come enjoy maintenance free living with a monthly association fee of $425.00 , which covers water, sewer, structure and common area maintenance, snow removal and exterior insurance.
Zillow last checked: 8 hours ago
Listing updated: September 08, 2025 at 05:49am
Listed by:
Dave Villerot 517-404-2772,
3DX Real Estate-Brighton
Bought with:
Connor Frappier, 6501454925
KW Realty Livingston
Source: Realcomp II,MLS#: 20250036631
Facts & features
Interior
Bedrooms & bathrooms
- Bedrooms: 2
- Bathrooms: 2
- Full bathrooms: 2
Heating
- Forced Air, Natural Gas
Appliances
- Laundry: Laundry Room
Features
- Windows: Egress Windows
- Basement: Full,Unfinished
- Has fireplace: Yes
- Fireplace features: Great Room
Interior area
- Total interior livable area: 1,520 sqft
- Finished area above ground: 1,520
Property
Parking
- Total spaces: 2
- Parking features: Two Car Garage, Attached
- Attached garage spaces: 2
Features
- Levels: One
- Stories: 1
- Entry location: GroundLevelwSteps
- Patio & porch: Deck
Details
- Parcel number: 1110303012
- Special conditions: Short Sale No,Standard
Construction
Type & style
- Home type: Condo
- Architectural style: End Unit,Ranch
- Property subtype: Condominium
Materials
- Vinyl Siding
- Foundation: Basement, Poured
- Roof: Asphalt
Condition
- New construction: No
- Year built: 2019
Utilities & green energy
- Sewer: Public Sewer
- Water: Community
- Utilities for property: Cable Available
Community & neighborhood
Location
- Region: Howell
HOA & financial
HOA
- Has HOA: Yes
- HOA fee: $425 monthly
- Services included: Maintenance Grounds, Maintenance Structure, Sewer, Snow Removal, Trash, Water
- Association phone: 517-545-3900
Other
Other facts
- Listing agreement: Exclusive Right To Sell
- Listing terms: Cash,Conventional
Price history
| Date | Event | Price |
|---|---|---|
| 7/30/2025 | Sold | $385,000-3.8%$253/sqft |
Source: | ||
| 6/27/2025 | Pending sale | $400,000$263/sqft |
Source: | ||
| 6/7/2025 | Listed for sale | $400,000+27%$263/sqft |
Source: | ||
| 10/28/2020 | Sold | $315,000$207/sqft |
Source: Public Record | ||
Public tax history
| Year | Property taxes | Tax assessment |
|---|---|---|
| 2025 | -- | $189,200 +6.1% |
| 2024 | -- | $178,400 +7.7% |
| 2023 | -- | $165,700 +6.6% |
Find assessor info on the county website
Neighborhood: 48843
Nearby schools
GreatSchools rating
- 5/10Three Fires ElementaryGrades: K-5Distance: 1.7 mi
- 6/10Parker Middle SchoolGrades: 6-8Distance: 4.3 mi
- 8/10Howell High SchoolGrades: 9-12Distance: 6 mi

Get pre-qualified for a loan
At Zillow Home Loans, we can pre-qualify you in as little as 5 minutes with no impact to your credit score.An equal housing lender. NMLS #10287.
Sell for more on Zillow
Get a free Zillow Showcase℠ listing and you could sell for .
$385,600
2% more+ $7,712
With Zillow Showcase(estimated)
$393,312