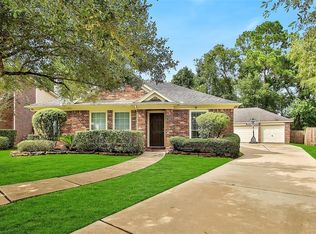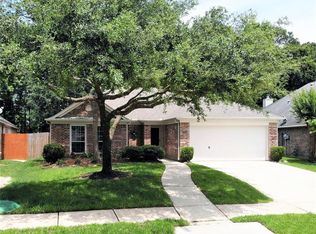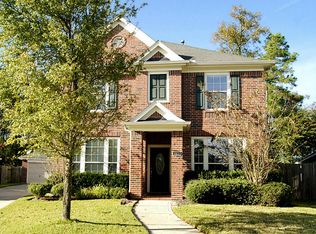This home is filled with charm and beauty. Your guests are greeted with gorgeous board and batten wainscot paneling in the entry and hallway. Wood-look tile is found in the entry, dining room, and living room. Recent stainless steel appliances in the kitchen and granite countertops are sure to please the cook. The kitchen is open to the living room creating a nice spacious feel. The corner fireplace anchors the living room creating a warm, inviting space. The master bedroom is located downstairs through a transition area off the living room. The master bathroom has His and Her sinks, separate tub & shower, large closet, and access to storage under the stairs. Upstairs you will find a game room, 3 bedrooms, and a bathroom. Each bedroom is spacious and has a ceiling fan and 2" blinds. All the carpet upstairs was replaced in May 2018. The community offers highly rated schools, pool, parks, walking trails, nearby shopping, and easy access to Grand Parkway. Zoned to Grand Oaks High School.
This property is off market, which means it's not currently listed for sale or rent on Zillow. This may be different from what's available on other websites or public sources.


