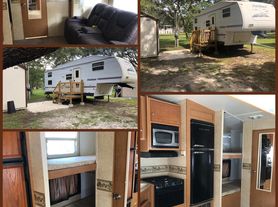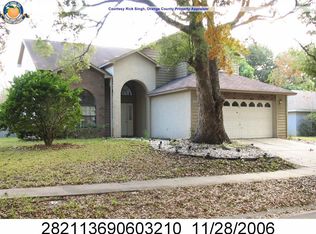Coming Available Soon! The home is estimated to be ready for self-guided tours and move-in October 11, 2025! Currently Accepting Applications!
Your estimated total monthly payment is $2,047.89
The total estimated monthly payment is comprised of the following:
Mandatory Fees:
Base Rent - $1,995.00
Processing Fee - $19.95 (1% of base rent - This fee helps cover administration, overhead, and similar expenses and charges incurred by Evergreen Live)
Smart Home Fee - $22.95 (smart front door lock and smart thermostat)
Utility Management - $9.99 (services for managing utility accounts) -
Additionally, a one-time set-up fee of $30.00 is charged on your first month's bill.
Optional Fees: Animal Fees - Approved animals incur a non-refundable pet fee of $300 per animal and a monthly pet rent of $35 per animal (subject to applicable law). Pet fees and pet rent do not apply to service or support animals. Please note that we have breed restrictions, including but not limited to Pit Bull Terriers, Doberman Pinschers, Rottweilers, Staffordshire Terriers, German Shepherds, Chows, Bull Mastiffs, Huskies, Alaskan Malamutes, Wolf Dog Hybrids, Great Danes, St. Bernards, Akitas, and Rhodesian Ridgebacks, as well as any mixed breeds containing these types.
Other Fees: In addition to the total monthly payment, Tenant(s) are also responsible for additional costs including, but not limited to, utilities, optional services, conditional and other applicable charges. All fees are subject to change and will be outlined in the lease agreement.
Tours: To ensure a secure process, please schedule tours and apply for our properties exclusively through the official Evergreen Live website.
Property Description: Welcome to this 3-bedroom 2 bath dream home a stunning gem where modern charm and comfort come together beautifully! Step inside to be greeted by soaring high ceilings and an abundance of natural light that fills the spacious, open concept living area. The stylish flooring flows seamlessly throughout, leading you to a contemporary kitchen adorned with sleek modern appliances. Enjoy the generous backyard space, ideal for outdoor entertaining or serene relaxation. With vibrant shopping and dining just moments away, this home offers the perfect blend of luxury and convenience for an exceptional lifestyle!
Disclosures: All leasing information is believed to be accurate; however, photos are representative only and may not reflect current appliances and/or features of the home. Square footage is estimated, and prices, specials and dates may change without notice and are not guaranteed until a lease agreement is executed.
Application: An application fee of $50 per applicant for 18 and over is required, and the minimum lease term is one year (12 months). Completed applications are reviewed on a first-come, first-served basis, and the security deposit varies based upon TransUnion Resident Score credit criteria. You must have a verifiable source of income that is at least three times the monthly rent. After you submit your lease application, all adult applicants receive an invitation from our income verification service, Payscore, with a link to guide you through your income verification. All applicants must complete the process within 48 hours of receiving an invite or your application may be delayed or not approved.
Security Deposit: A cash security deposit range from one to one and a half months' rent is due prior to moving-in. Cash security deposits are eligible for refund upon vacating the home, less deductions for damages, unpaid rent or other charges, in each case subject to applicable law.
This home accepts Housing Choice Vouchers! Please ensure your Housing Voucher, RTA Packet, and Affordability Sheet (if applicable) is attached to your application as proof of income.
Please be aware that rental fraud and rental scams are on the rise. Evergreen Live will never ask you to pay any amounts in cash, transfer money via wire, prepaid or digital gift cards, send MoneyGram, or request funds through Zelle or any non-Evergreen Live payment app, such as Venmo, PayPal, Apple Pay, or others.
House for rent
$1,995/mo
1946 Larkwood Dr, Apopka, FL 32703
3beds
1,191sqft
Price may not include required fees and charges.
Single family residence
Available Sat Oct 11 2025
Cats, dogs OK
-- A/C
-- Laundry
-- Parking
-- Heating
What's special
Abundance of natural lightSleek modern appliancesContemporary kitchenGenerous backyard spaceSoaring high ceilingsSerene relaxation
- 23 days
- on Zillow |
- -- |
- -- |
Travel times
Renting now? Get $1,000 closer to owning
Unlock a $400 renter bonus, plus up to a $600 savings match when you open a Foyer+ account.
Offers by Foyer; terms for both apply. Details on landing page.
Facts & features
Interior
Bedrooms & bathrooms
- Bedrooms: 3
- Bathrooms: 2
- Full bathrooms: 2
Interior area
- Total interior livable area: 1,191 sqft
Property
Parking
- Details: Contact manager
Details
- Parcel number: 282123797000370
Construction
Type & style
- Home type: SingleFamily
- Property subtype: Single Family Residence
Community & HOA
Location
- Region: Apopka
Financial & listing details
- Lease term: Contact For Details
Price history
| Date | Event | Price |
|---|---|---|
| 9/11/2025 | Listed for rent | $1,995+8.1%$2/sqft |
Source: Zillow Rentals | ||
| 10/30/2024 | Listing removed | $249,900-1.8%$210/sqft |
Source: | ||
| 12/20/2023 | Listing removed | -- |
Source: Zillow Rentals | ||
| 12/14/2023 | Price change | $1,845-2.6%$2/sqft |
Source: Zillow Rentals | ||
| 12/6/2023 | Price change | $1,895-2.6%$2/sqft |
Source: Zillow Rentals | ||

