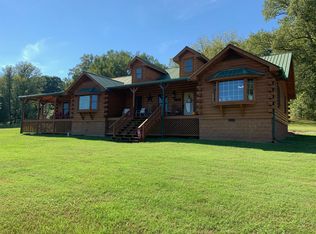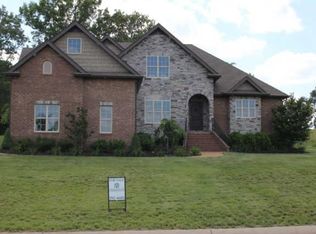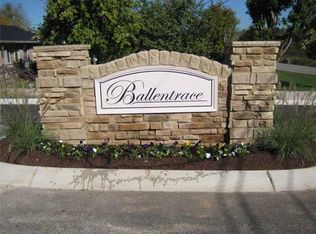One level 3 bedroom 3 bath log home w/a 40x44 loft barn w/2 stalls, a 30x50 farm shop that is wired for 110 & 220 volts, property has a pond & creek located on the 7.21 acres. Perfect small horse farm. Open floor plan home is well maintained. You are in country living but only 10 minutes to Publix, Hospital & Shopping! Would be a great Airbnb.
This property is off market, which means it's not currently listed for sale or rent on Zillow. This may be different from what's available on other websites or public sources.


