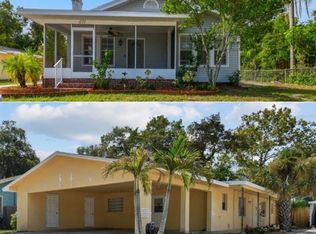Sold for $259,000 on 08/28/25
$259,000
1946 Springtime Ave, Clearwater, FL 33755
2beds
813sqft
Single Family Residence
Built in 1946
5,584 Square Feet Lot
$255,200 Zestimate®
$319/sqft
$1,944 Estimated rent
Home value
$255,200
$235,000 - $278,000
$1,944/mo
Zestimate® history
Loading...
Owner options
Explore your selling options
What's special
Clearwater - NO FLOOD Zone! Two bedroom, 1 bath home centrally located on a dead end street. Updates throughout and inside laundry/utility room. Applicances included. Huge yard and covered deck. Close to downtown Clearwater, Edgewater Drive walking path, Pinellas Trail, Clearwater Beach and all conveniences - grocery, medical, and entertainment.
Zillow last checked: 8 hours ago
Listing updated: August 28, 2025 at 02:41pm
Listing Provided by:
Luke Palmer 727-871-5853,
RE/MAX ACTION FIRST OF FLORIDA 727-531-2006
Bought with:
Jennifer McDonnell, 3391494
REALTY EXPERTS ASSOCIATES
Source: Stellar MLS,MLS#: TB8353934 Originating MLS: Suncoast Tampa
Originating MLS: Suncoast Tampa

Facts & features
Interior
Bedrooms & bathrooms
- Bedrooms: 2
- Bathrooms: 1
- Full bathrooms: 1
Primary bedroom
- Features: Built-In Shelving, Ceiling Fan(s), Built-in Closet
- Level: First
- Area: 146.83 Square Feet
- Dimensions: 13.11x11.2
Bedroom 2
- Features: Built-In Shelving, Ceiling Fan(s), Built-in Closet
- Level: First
- Area: 137.66 Square Feet
- Dimensions: 13.11x10.5
Bathroom 1
- Features: Built-In Shelving, Tub With Shower, Linen Closet
- Level: First
- Area: 56 Square Feet
- Dimensions: 7x8
Balcony porch lanai
- Level: First
- Area: 115.7 Square Feet
- Dimensions: 13x8.9
Dinette
- Level: First
- Area: 80.52 Square Feet
- Dimensions: 6.1x13.2
Kitchen
- Features: Built-In Shelving
- Level: First
- Area: 103.5 Square Feet
- Dimensions: 7.5x13.8
Living room
- Features: Ceiling Fan(s)
- Level: First
- Area: 139.92 Square Feet
- Dimensions: 10.6x13.2
Utility room
- Level: First
- Area: 48.75 Square Feet
- Dimensions: 6.5x7.5
Heating
- Electric
Cooling
- Central Air
Appliances
- Included: Dryer, Microwave, Range, Refrigerator, Washer
- Laundry: Inside, Laundry Room
Features
- Ceiling Fan(s), Crown Molding, Living Room/Dining Room Combo
- Flooring: Laminate, Hardwood
- Windows: Blinds
- Has fireplace: No
Interior area
- Total structure area: 1,102
- Total interior livable area: 813 sqft
Property
Parking
- Parking features: Off Street
Features
- Levels: One
- Stories: 1
- Patio & porch: Covered, Front Porch, Rear Porch
- Exterior features: Private Mailbox, Sidewalk
- Fencing: Fenced,Wood
Lot
- Size: 5,584 sqft
- Dimensions: 57 x 98
- Features: Level, Sidewalk, Street Dead-End
Details
- Parcel number: 032915881280070520
- Special conditions: None
Construction
Type & style
- Home type: SingleFamily
- Property subtype: Single Family Residence
Materials
- Vinyl Siding, Wood Frame
- Foundation: Pillar/Post/Pier
- Roof: Shingle
Condition
- Completed
- New construction: No
- Year built: 1946
Utilities & green energy
- Sewer: Public Sewer
- Water: Public
- Utilities for property: Public
Community & neighborhood
Security
- Security features: Smoke Detector(s)
Location
- Region: Clearwater
- Subdivision: SUNSET POINT 2ND ADD
HOA & financial
HOA
- Has HOA: No
Other fees
- Pet fee: $0 monthly
Other financial information
- Total actual rent: 0
Other
Other facts
- Listing terms: Cash,Conventional,FHA,VA Loan
- Ownership: Fee Simple
- Road surface type: Paved
Price history
| Date | Event | Price |
|---|---|---|
| 8/28/2025 | Sold | $259,000$319/sqft |
Source: | ||
| 7/22/2025 | Pending sale | $259,000$319/sqft |
Source: | ||
| 7/8/2025 | Listed for sale | $259,000$319/sqft |
Source: | ||
| 6/14/2025 | Listing removed | $259,000$319/sqft |
Source: | ||
| 5/24/2025 | Price change | $259,000-13.4%$319/sqft |
Source: | ||
Public tax history
| Year | Property taxes | Tax assessment |
|---|---|---|
| 2024 | $4,086 +8.1% | $199,795 +10% |
| 2023 | $3,780 +10.1% | $181,632 +10% |
| 2022 | $3,433 +7.5% | $165,120 +10% |
Find assessor info on the county website
Neighborhood: 33755
Nearby schools
GreatSchools rating
- 8/10Sandy Lane Elementary SchoolGrades: PK-5Distance: 0.6 mi
- 9/10Dunedin Highland Middle SchoolGrades: 6-8Distance: 0.9 mi
- 4/10Dunedin High SchoolGrades: 9-12Distance: 2.8 mi
Schools provided by the listing agent
- Elementary: Sandy Lane Elementary-PN
- Middle: Dunedin Highland Middle-PN
- High: Dunedin High-PN
Source: Stellar MLS. This data may not be complete. We recommend contacting the local school district to confirm school assignments for this home.
Get a cash offer in 3 minutes
Find out how much your home could sell for in as little as 3 minutes with a no-obligation cash offer.
Estimated market value
$255,200
Get a cash offer in 3 minutes
Find out how much your home could sell for in as little as 3 minutes with a no-obligation cash offer.
Estimated market value
$255,200
